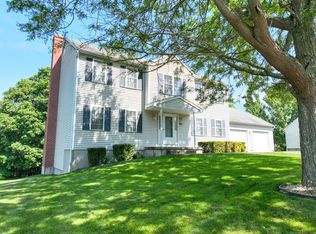With FSBOConnection's listings through CutTheCommission.com you can call the owner directly at 860-205-2419; or if you are working with an agent ask them to call to make an appointment for you to see this property. Move in ready colonial located on quiet cul-de-sac. Open floor plan is perfect for entertaining and enjoying time with family. First floor with hardwood throughout. Enjoy cooking in an updated kitchen with stainless steel appliances, two pantries, and tons of solid wood cabinet space. Three bedrooms on the second floor. LARGE master suite with walk in closet. Convenient access to shopping, schools and RT 9.
This property is off market, which means it's not currently listed for sale or rent on Zillow. This may be different from what's available on other websites or public sources.

