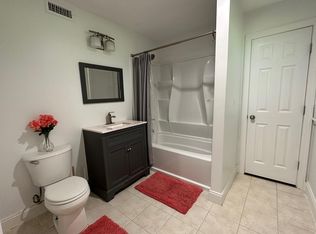Come see this new ranch turned colonial. This soon to be renovated home will have all the bells and whistles; crown molding, recessed lighting, hardwood flooring, gourmet kitchen, Master en suite and walk-in closet, on demand hot water, just to name a few. This open floor plan will have 4 bedrooms and 2 1/2 baths, plus an additional rec room in the lower level. There's even an over-sized 1 car garage. This location is in close proximity to the Merritt Parkway and I-95 and a quick drive to NYC. Now is the perfect time to get in and pick your textures and colors!
This property is off market, which means it's not currently listed for sale or rent on Zillow. This may be different from what's available on other websites or public sources.
