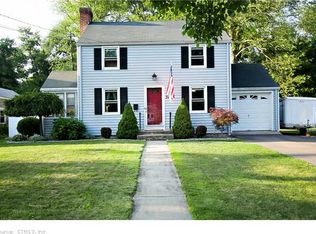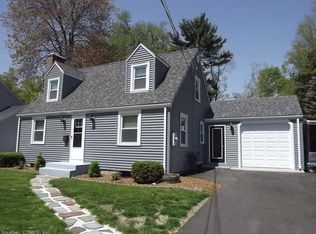Sold for $355,000
$355,000
34 Remington Road, Windsor, CT 06095
3beds
1,456sqft
Single Family Residence
Built in 1952
0.3 Acres Lot
$366,000 Zestimate®
$244/sqft
$2,750 Estimated rent
Home value
$366,000
$333,000 - $403,000
$2,750/mo
Zestimate® history
Loading...
Owner options
Explore your selling options
What's special
Boasting an incredible location, this classic, three bedroom New England Colonial is nestled in a peaceful neighborhood and epitomizes classic design while providing spectacular curb appeal. A spacious kitchen features an abundance of cabinetry and counter space, a dine-in area and crown molding. Perfect for holiday meals or intimate gatherings, the dining room also features crown molding as well as a chair rail and beautiful hardwood flooring. Following dinner, invite your guests to join you in the expansive living room to relax and enjoy as the glow of the fire dances across the gleaming hardwood flooring. A fabulous three-season porch with a commanding view of the private backyard and a half bath complete the first level. On the second level awaits the oasis of the expansive Primary bedroom (11' x 18') with hardwood flooring and crown molding. Two additional, lovely bedrooms and a full bath complete the second level. The spacious, lush and level backyard complete with vibrant perennial gardens, mature fruit trees and a paver patio is ideal for entertaining or for quiet and relaxing moments. There is tremendous value in the low maintenance vinyl siding, fresh interior paint throughout, newer windows, a two car tandem garage, updated electrical, and a walk-up attic. This home is ideally located near beautiful Washington Park, Windsor Center, restaurants, a coffee shop, a grocery store, and walking trails along the Farmington River. Come on...Let's take a look inside!
Zillow last checked: 8 hours ago
Listing updated: April 24, 2025 at 01:56pm
Listed by:
Sharon D. Rispoli 860-205-9316,
Berkshire Hathaway NE Prop. 860-688-7531
Bought with:
Jessica B. Delemos, RES.0821556
Berkshire Hathaway NE Prop.
Source: Smart MLS,MLS#: 24070054
Facts & features
Interior
Bedrooms & bathrooms
- Bedrooms: 3
- Bathrooms: 2
- Full bathrooms: 1
- 1/2 bathrooms: 1
Primary bedroom
- Features: Hardwood Floor
- Level: Upper
- Area: 224.91 Square Feet
- Dimensions: 18.9 x 11.9
Bedroom
- Level: Upper
- Area: 133 Square Feet
- Dimensions: 14 x 9.5
Bedroom
- Features: Hardwood Floor
- Level: Upper
- Area: 98.6 Square Feet
- Dimensions: 11.6 x 8.5
Dining room
- Features: Hardwood Floor
- Level: Main
- Area: 134.55 Square Feet
- Dimensions: 11.7 x 11.5
Kitchen
- Level: Main
- Area: 154.7 Square Feet
- Dimensions: 13 x 11.9
Living room
- Features: Fireplace, Hardwood Floor
- Level: Main
- Area: 255.85 Square Feet
- Dimensions: 21.5 x 11.9
Heating
- Baseboard, Radiator, Oil
Cooling
- None
Appliances
- Included: Oven/Range, Refrigerator, Water Heater
- Laundry: Lower Level
Features
- Windows: Thermopane Windows
- Basement: Full,Unfinished,Storage Space,Interior Entry
- Attic: Walk-up
- Number of fireplaces: 1
Interior area
- Total structure area: 1,456
- Total interior livable area: 1,456 sqft
- Finished area above ground: 1,456
Property
Parking
- Total spaces: 4
- Parking features: Tandem, Attached, Paved, Driveway, Garage Door Opener, Asphalt
- Attached garage spaces: 2
- Has uncovered spaces: Yes
Features
- Patio & porch: Enclosed, Porch, Patio
- Exterior features: Sidewalk, Breezeway, Rain Gutters
Lot
- Size: 0.30 Acres
- Features: Few Trees, Level
Details
- Additional structures: Shed(s)
- Parcel number: 778583
- Zoning: R-10
Construction
Type & style
- Home type: SingleFamily
- Architectural style: Colonial
- Property subtype: Single Family Residence
Materials
- Vinyl Siding
- Foundation: Concrete Perimeter
- Roof: Asphalt
Condition
- New construction: No
- Year built: 1952
Utilities & green energy
- Sewer: Public Sewer
- Water: Public
- Utilities for property: Cable Available
Green energy
- Energy efficient items: Windows
- Energy generation: Solar
Community & neighborhood
Community
- Community features: Library, Park, Playground, Public Rec Facilities, Shopping/Mall, Tennis Court(s), Near Public Transport
Location
- Region: Windsor
Price history
| Date | Event | Price |
|---|---|---|
| 4/24/2025 | Sold | $355,000+11%$244/sqft |
Source: | ||
| 3/28/2025 | Pending sale | $319,900$220/sqft |
Source: | ||
| 3/22/2025 | Listed for sale | $319,900+16.8%$220/sqft |
Source: | ||
| 11/22/2022 | Sold | $274,000-2.1%$188/sqft |
Source: | ||
| 9/30/2022 | Listed for sale | $279,900+69.6%$192/sqft |
Source: | ||
Public tax history
| Year | Property taxes | Tax assessment |
|---|---|---|
| 2025 | $5,917 -6.7% | $199,220 |
| 2024 | $6,339 +37% | $199,220 +51.1% |
| 2023 | $4,627 +1% | $131,810 |
Find assessor info on the county website
Neighborhood: 06095
Nearby schools
GreatSchools rating
- 3/10John F. Kennedy SchoolGrades: 3-5Distance: 1.4 mi
- 6/10Sage Park Middle SchoolGrades: 6-8Distance: 0.5 mi
- 3/10Windsor High SchoolGrades: 9-12Distance: 0.3 mi
Schools provided by the listing agent
- Middle: Sage Park
- High: Windsor
Source: Smart MLS. This data may not be complete. We recommend contacting the local school district to confirm school assignments for this home.
Get pre-qualified for a loan
At Zillow Home Loans, we can pre-qualify you in as little as 5 minutes with no impact to your credit score.An equal housing lender. NMLS #10287.
Sell for more on Zillow
Get a Zillow Showcase℠ listing at no additional cost and you could sell for .
$366,000
2% more+$7,320
With Zillow Showcase(estimated)$373,320

