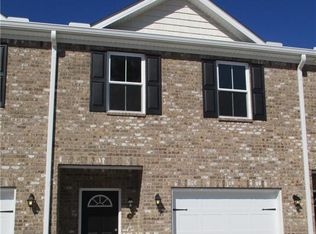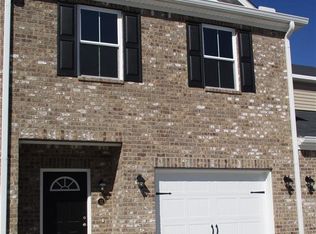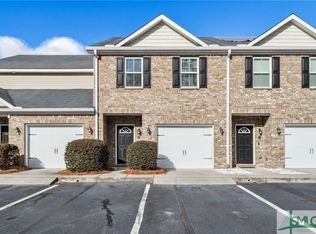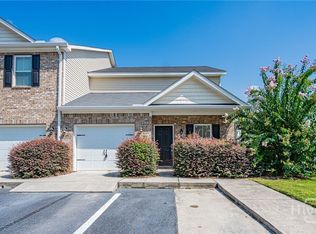Sold for $262,000 on 08/31/23
$262,000
34 Reese Way, Savannah, GA 31419
2beds
1,694sqft
Townhouse
Built in 2015
871.2 Square Feet Lot
$261,400 Zestimate®
$155/sqft
$1,906 Estimated rent
Home value
$261,400
$248,000 - $274,000
$1,906/mo
Zestimate® history
Loading...
Owner options
Explore your selling options
What's special
Berwick Plantation, this two bedroom, two and a half bath town home is easily accessible by I-16 and a short commute to nearby restaurants and shopping. An open concept great room and kitchen. Stainless steel appliances make the kitchen a dream to be in! Upstairs you will find the master suite, with TONS of closet space, the laundry room and the second bedroom that houses it's own private bathroom. In the fenced backyard.
Zillow last checked: 8 hours ago
Listing updated: September 01, 2023 at 09:36am
Listed by:
Christopher R. Wigley 912-507-0019,
Exclusive Georgia Properties
Bought with:
Jessica Taylor, 350868
Exclusive Georgia Properties
Source: Hive MLS,MLS#: 292032 Originating MLS: Savannah Multi-List Corporation
Originating MLS: Savannah Multi-List Corporation
Facts & features
Interior
Bedrooms & bathrooms
- Bedrooms: 2
- Bathrooms: 3
- Full bathrooms: 2
- 1/2 bathrooms: 1
Primary bedroom
- Level: Upper
- Dimensions: 16.5 x 13
Bedroom 2
- Level: Upper
- Dimensions: 11.11 x 15.6
Primary bathroom
- Features: Walk-In Closet(s)
- Level: Upper
- Dimensions: 9.10 x 8.8
Bathroom 1
- Level: Upper
- Dimensions: 9.11 x 5.5
Bathroom 2
- Level: Main
- Dimensions: 3.4 x 6.3
Kitchen
- Level: Main
- Dimensions: 12.6 x 11.1
Laundry
- Level: Upper
- Dimensions: 6.1 x 5.8
Living room
- Level: Main
- Dimensions: 16.8 x 13
Living room
- Level: Main
- Dimensions: 11.9 x 6.7
Other
- Level: Main
- Dimensions: 6.11 x 4.9
Heating
- Central, Electric
Cooling
- Central Air, Electric
Appliances
- Included: Dishwasher, Electric Water Heater, Disposal, Microwave, Oven, Plumbed For Ice Maker, Range, Range Hood, Refrigerator
- Laundry: In Hall, Laundry Room, Upper Level
Features
- Ceiling Fan(s), Entrance Foyer, Primary Suite, Pantry, Tub Shower, Upper Level Primary, Vanity, Programmable Thermostat
- Windows: Double Pane Windows
- Basement: None
- Has fireplace: No
- Common walls with other units/homes: 2+ Common Walls
Interior area
- Total interior livable area: 1,694 sqft
Property
Parking
- Total spaces: 1
- Parking features: Attached, Garage Door Opener
- Garage spaces: 1
Features
- Levels: Two
- Stories: 2
- Patio & porch: Patio
- Fencing: Privacy,Wrought Iron,Yard Fenced
Lot
- Size: 871.20 sqft
- Features: Back Yard, City Lot, Private
Details
- Parcel number: 11008B12118
- Zoning: PUD
- Special conditions: Standard
Construction
Type & style
- Home type: Townhouse
- Architectural style: Traditional
- Property subtype: Townhouse
- Attached to another structure: Yes
Materials
- Brick
- Foundation: Slab
- Roof: Asphalt
Condition
- Year built: 2015
Utilities & green energy
- Sewer: Public Sewer
- Water: Public
- Utilities for property: Cable Available, Underground Utilities
Green energy
- Energy efficient items: Windows
Community & neighborhood
Security
- Security features: Security System
Location
- Region: Savannah
HOA & financial
HOA
- Has HOA: Yes
- HOA fee: $400 quarterly
Other
Other facts
- Listing agreement: Exclusive Right To Sell
- Listing terms: Cash,Conventional,1031 Exchange,FHA,VA Loan
- Road surface type: Asphalt
Price history
| Date | Event | Price |
|---|---|---|
| 8/31/2023 | Sold | $262,000-2.6%$155/sqft |
Source: | ||
| 7/14/2023 | Listed for sale | $269,000+80.5%$159/sqft |
Source: | ||
| 3/9/2020 | Sold | $149,000-6.8%$88/sqft |
Source: | ||
| 11/8/2019 | Listed for sale | $159,900+19.3%$94/sqft |
Source: Cora Bett Thomas Realty #216068 | ||
| 5/30/2017 | Listing removed | $1,200$1/sqft |
Source: Market South Management | ||
Public tax history
| Year | Property taxes | Tax assessment |
|---|---|---|
| 2024 | $2,565 -8.6% | $95,040 +14.2% |
| 2023 | $2,806 +12.6% | $83,240 +12.6% |
| 2022 | $2,492 +17.3% | $73,920 +24% |
Find assessor info on the county website
Neighborhood: 31419
Nearby schools
GreatSchools rating
- 3/10Gould Elementary SchoolGrades: PK-5Distance: 3 mi
- 4/10West Chatham Middle SchoolGrades: 6-8Distance: 5 mi
- 5/10New Hampstead High SchoolGrades: 9-12Distance: 6.3 mi
Schools provided by the listing agent
- Elementary: Gould
- Middle: West Chatham
- High: New Hampstead
Source: Hive MLS. This data may not be complete. We recommend contacting the local school district to confirm school assignments for this home.

Get pre-qualified for a loan
At Zillow Home Loans, we can pre-qualify you in as little as 5 minutes with no impact to your credit score.An equal housing lender. NMLS #10287.
Sell for more on Zillow
Get a free Zillow Showcase℠ listing and you could sell for .
$261,400
2% more+ $5,228
With Zillow Showcase(estimated)
$266,628


