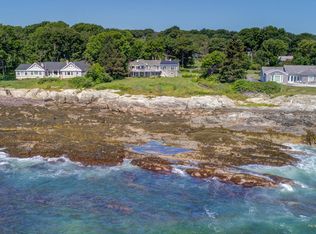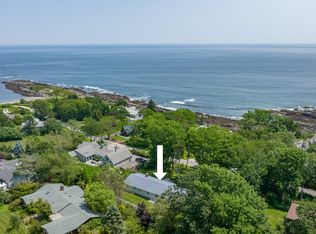Dramatic Oceanfront property located in prestigious Shore Acres close to Trundy Point beach! This home offers spectacular craftsmanship, wood working, cabinetry and finishes throughout! As you enter the home the wall of windows capturing the view of open ocean is breathtaking! From inside the home or on the deck, watch the ships & boats pass by, see the crashing surf, feel and smell the ocean breeze. The open concept living area offers a tray ceiling, high end kitchen with center island and pantry, dining area and living area with gas fireplace. An office/den with gas stove and built in's facing the water. The master suite offers ocean views, walk in tile shower, soaking tub and a walk in closet. A second bedroom has its own bathroom and access to the ocean side deck. The third bedroom has its's own bathroom and a sitting room with access to the outside gardens. All one floor living with a laundry room, half bathroom and attached 2 car heated garage. Central air, outside shower, wall mounted TV with built in surround system and so much more!
This property is off market, which means it's not currently listed for sale or rent on Zillow. This may be different from what's available on other websites or public sources.

