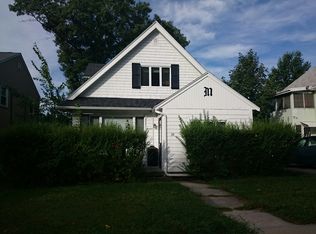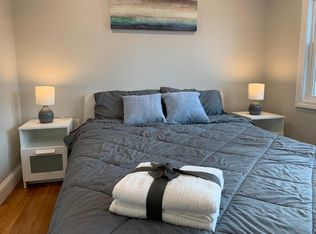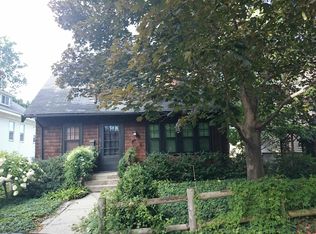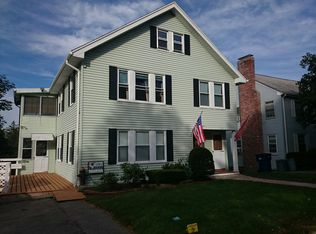Sold for $807,000
$807,000
34 Redlands Rd, West Roxbury, MA 02132
3beds
1,553sqft
Single Family Residence
Built in 1950
5,000 Square Feet Lot
$920,600 Zestimate®
$520/sqft
$3,786 Estimated rent
Home value
$920,600
$875,000 - $976,000
$3,786/mo
Zestimate® history
Loading...
Owner options
Explore your selling options
What's special
Uncover the enchantment of a delightful 3-bedroom, 1.5-bathroom home nestled in the highly sought-after West Roxbury, MA. As you step through the threshold, a warm and inviting living room welcomes you with its charming fireplace and dazzling hardwood floors. The eat-in kitchen, complete with sleek stainless steel appliances, beckons you to entertain to your heart's content, while a sunroom offers the perfect haven for a home office or a sanctuary for the green-thumbed enthusiast. Upstairs, discover three generously-sized bedrooms and a full bathroom, complemented by a finished attic that grants additional living space. The expansive basement holds limitless possibilities. Outside, a spacious deck & yard eagerly await your enjoyment. With its convenient proximity to restaurants, bars, grocery stores, and shops, this home is a true gem, simply awaiting your presence!
Zillow last checked: 8 hours ago
Listing updated: August 31, 2023 at 09:29am
Listed by:
The Reference Group 781-342-0052,
Reference Real Estate 781-342-0052,
Seth Williams 617-680-9322
Bought with:
S. Kyle Buyuksakayan
Compass
Source: MLS PIN,MLS#: 73134802
Facts & features
Interior
Bedrooms & bathrooms
- Bedrooms: 3
- Bathrooms: 2
- Full bathrooms: 1
- 1/2 bathrooms: 1
- Main level bathrooms: 1
Primary bedroom
- Features: Closet, Flooring - Hardwood, Window(s) - Bay/Bow/Box, Lighting - Pendant
- Level: Second
- Area: 210
- Dimensions: 15 x 14
Bedroom 2
- Features: Closet, Flooring - Hardwood, Window(s) - Bay/Bow/Box, Lighting - Pendant
- Level: Second
- Area: 165
- Dimensions: 15 x 11
Bedroom 3
- Features: Flooring - Hardwood, Window(s) - Bay/Bow/Box, Attic Access
- Level: Third
- Area: 121
- Dimensions: 11 x 11
Bathroom 1
- Features: Bathroom - Half, Vaulted Ceiling(s), Flooring - Stone/Ceramic Tile, Lighting - Overhead
- Level: Main,First
- Area: 28
- Dimensions: 4 x 7
Bathroom 2
- Features: Bathroom - Full, Bathroom - With Tub & Shower, Flooring - Stone/Ceramic Tile, Window(s) - Bay/Bow/Box, Countertops - Stone/Granite/Solid, Enclosed Shower - Fiberglass, Lighting - Sconce
- Level: Second
- Area: 56
- Dimensions: 8 x 7
Dining room
- Features: Flooring - Hardwood, Window(s) - Bay/Bow/Box, Lighting - Overhead
- Level: Main,First
- Area: 104
- Dimensions: 8 x 13
Kitchen
- Features: Bathroom - Half, Flooring - Hardwood, Window(s) - Bay/Bow/Box, Dining Area, Countertops - Stone/Granite/Solid, Countertops - Upgraded, Breakfast Bar / Nook, Recessed Lighting, Stainless Steel Appliances, Gas Stove, Lighting - Pendant
- Level: Main,First
- Area: 143
- Dimensions: 11 x 13
Living room
- Features: Closet, Flooring - Hardwood, Window(s) - Bay/Bow/Box, Handicap Accessible, Exterior Access, Recessed Lighting, Crown Molding
- Level: Main,First
- Area: 247
- Dimensions: 19 x 13
Office
- Features: Ceiling - Vaulted, Closet, Flooring - Hardwood, Window(s) - Bay/Bow/Box, Lighting - Overhead
- Level: Main
- Area: 120
- Dimensions: 12 x 10
Heating
- Forced Air, Electric Baseboard
Cooling
- Ductless
Appliances
- Included: Gas Water Heater, Range, Dishwasher, Disposal, Microwave, Refrigerator, Washer, Dryer
- Laundry: In Basement
Features
- Vaulted Ceiling(s), Closet, Lighting - Overhead, Lighting - Pendant, Office, Walk-up Attic
- Flooring: Tile, Hardwood, Flooring - Hardwood, Flooring - Wall to Wall Carpet
- Windows: Bay/Bow/Box, Skylight
- Basement: Full
- Number of fireplaces: 1
- Fireplace features: Living Room
Interior area
- Total structure area: 1,553
- Total interior livable area: 1,553 sqft
Property
Parking
- Total spaces: 3
- Parking features: Under, Paved Drive, Off Street
- Attached garage spaces: 1
- Uncovered spaces: 2
Accessibility
- Accessibility features: No
Features
- Patio & porch: Deck - Wood
- Exterior features: Deck - Wood, Fenced Yard, City View(s)
- Fencing: Fenced
- Has view: Yes
- View description: City
Lot
- Size: 5,000 sqft
Details
- Parcel number: W:20 P:05997 S:000,1429102
- Zoning: R1
Construction
Type & style
- Home type: SingleFamily
- Architectural style: Colonial
- Property subtype: Single Family Residence
Materials
- Frame
- Foundation: Concrete Perimeter
- Roof: Shingle
Condition
- Year built: 1950
Utilities & green energy
- Electric: 100 Amp Service
- Sewer: Public Sewer
- Water: Public
Community & neighborhood
Community
- Community features: Public Transportation, Shopping, Park, Medical Facility, Laundromat, Highway Access, House of Worship, Private School, Public School, T-Station, University
Location
- Region: West Roxbury
Other
Other facts
- Listing terms: Contract
Price history
| Date | Event | Price |
|---|---|---|
| 8/28/2023 | Sold | $807,000-1.6%$520/sqft |
Source: MLS PIN #73134802 Report a problem | ||
| 7/11/2023 | Listed for sale | $819,900+35.5%$528/sqft |
Source: MLS PIN #73134802 Report a problem | ||
| 3/6/2017 | Sold | $605,000+1%$390/sqft |
Source: Public Record Report a problem | ||
| 1/18/2017 | Pending sale | $599,000$386/sqft |
Source: Redfin Corp. #72107607 Report a problem | ||
| 1/11/2017 | Listed for sale | $599,000+40%$386/sqft |
Source: Redfin Corp. #72107607 Report a problem | ||
Public tax history
| Year | Property taxes | Tax assessment |
|---|---|---|
| 2025 | $9,826 -2.4% | $848,500 -8.1% |
| 2024 | $10,064 +7.6% | $923,300 +6% |
| 2023 | $9,352 +8.6% | $870,800 +10% |
Find assessor info on the county website
Neighborhood: West Roxbury
Nearby schools
GreatSchools rating
- 5/10Lyndon K-8 SchoolGrades: PK-8Distance: 0.5 mi
- 7/10Mozart Elementary SchoolGrades: PK-6Distance: 0.7 mi
Schools provided by the listing agent
- Elementary: Mozart
- Middle: Joyce Kilmer
- High: Roxbury
Source: MLS PIN. This data may not be complete. We recommend contacting the local school district to confirm school assignments for this home.
Get a cash offer in 3 minutes
Find out how much your home could sell for in as little as 3 minutes with a no-obligation cash offer.
Estimated market value$920,600
Get a cash offer in 3 minutes
Find out how much your home could sell for in as little as 3 minutes with a no-obligation cash offer.
Estimated market value
$920,600



