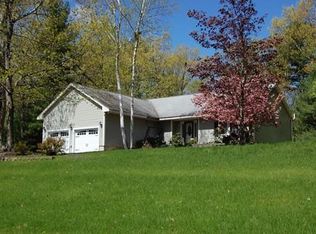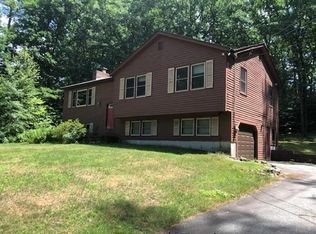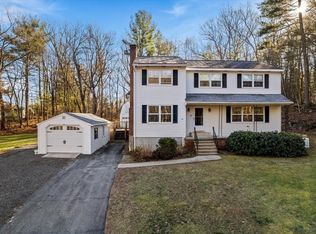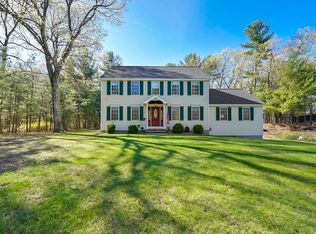Beautiful move in ready Tyngsboro home. Located on a quiet side street minutes from route 3 & tax free NH shopping. This home offers a wonderful fireplace family room, a warm place to hang out on those cold winter nights. For the warmer months the home offers great outdoor deck space & a large screened in porch. A peaceful space to hang with your friends or have a quiet cup of coffee. The beautifully updated kitchen offers stainless appliances, center island, hardwood, updated cabinets and granite. Off the kitchen is a wonderful dining area with a view of the back yard. The combined dining, kitchen & living room is great for entertaining. The replaced windows offers a ton of natural light. The second floor has three good size bedrooms & 1 full & the masters half bath. LL is partially finished & garage has tons of storage & parking. Bonus, Home is wired for a generator. What a great value for The BORO, especially with very few listings. Don't wait!!!
This property is off market, which means it's not currently listed for sale or rent on Zillow. This may be different from what's available on other websites or public sources.



