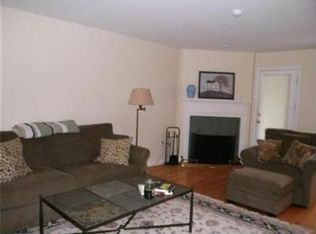Welcome home to this sun-splashed end unit townhome with separate 1-car garage in Windchime. The sensational design of the sky-lit interior allows for generous light exposure all day long. The floor plan is flexible with first and second floor owners' suites, all hardwood floors on the main level, living room with sliding glass door and gas log fireplace, a finished basement area with bulkhead, open skylit loft, 3-season porch with tile flooring, and upgraded central air conditioning. The gourmet kitchen has an airy feel with vaulted ceilings, skylight and kitchen island. Outside, relax on the over-sized patio or petite porch. Windchime offers association pool, tennis, and is exquisitely maintained. The property is close to convenient shopping at South Cape Village and Mashpee Commons.
This property is off market, which means it's not currently listed for sale or rent on Zillow. This may be different from what's available on other websites or public sources.

