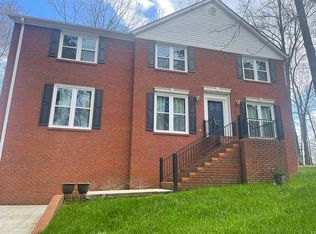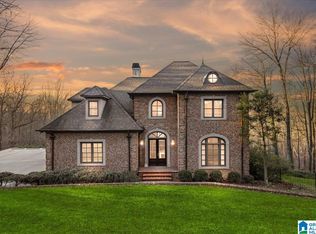Sold for $370,000
$370,000
34 Red Bud Rd, Oneonta, AL 35121
4beds
3,248sqft
Single Family Residence
Built in 1971
1.3 Acres Lot
$367,100 Zestimate®
$114/sqft
$2,851 Estimated rent
Home value
$367,100
$261,000 - $521,000
$2,851/mo
Zestimate® history
Loading...
Owner options
Explore your selling options
What's special
Driving up to Shuff Mountain gives you the feel of living in the mountains with privacy and incredible views of the city. This Old English style home has hardwood floors throughout, 9' ceilings, solid surface countertops, new paint, new lighting, new hardware, and countertops. 4 bedrooms, 3 full bathrooms, 1 half bath. This home is perfect for family.
Zillow last checked: 8 hours ago
Listing updated: May 12, 2025 at 01:50pm
Listed by:
Melinda Anderton CELL:2053532358,
Keller Williams Realty Blount,
Candi Bresnahan 205-914-1372,
Keller Williams Realty Blount
Bought with:
Shannon Longshore
EXIT Realty Sweet HOMElife
Nancy Malcolm
EXIT Realty Sweet HOMElife
Source: GALMLS,MLS#: 21411462
Facts & features
Interior
Bedrooms & bathrooms
- Bedrooms: 4
- Bathrooms: 4
- Full bathrooms: 3
- 1/2 bathrooms: 1
Primary bedroom
- Level: First
Bedroom 1
- Level: First
Bedroom 2
- Level: Basement
Bedroom 3
- Level: Basement
Bathroom 1
- Level: First
Bathroom 3
- Level: First
Bathroom 4
- Level: Basement
Dining room
- Level: First
Family room
- Level: Basement
Kitchen
- Features: Tile Counters, Breakfast Bar, Kitchen Island
- Level: First
Living room
- Level: First
Basement
- Area: 1317
Heating
- Central, Electric, Heat Pump
Cooling
- Central Air, Electric, Heat Pump
Appliances
- Included: Dishwasher, Microwave, Refrigerator, Stainless Steel Appliance(s), Electric Water Heater
- Laundry: Electric Dryer Hookup, Sink, Washer Hookup, Main Level, Laundry Room, Laundry (ROOM), Yes
Features
- None, Crown Molding, Smooth Ceilings, Separate Shower, Tub/Shower Combo, Walk-In Closet(s)
- Flooring: Hardwood, Laminate, Tile
- Windows: Double Pane Windows
- Basement: Full,Finished,Block
- Attic: Other,Yes
- Number of fireplaces: 2
- Fireplace features: Brick (FIREPL), Gas Log, Marble (FIREPL), Family Room, Living Room, Gas
Interior area
- Total interior livable area: 3,248 sqft
- Finished area above ground: 1,931
- Finished area below ground: 1,317
Property
Parking
- Total spaces: 2
- Parking features: Driveway
- Carport spaces: 2
- Has uncovered spaces: Yes
Features
- Levels: One and One Half
- Stories: 1
- Patio & porch: Porch, Covered (DECK), Screened (DECK), Deck
- Pool features: None
- Has view: Yes
- View description: City, Mountain(s)
- Waterfront features: No
Lot
- Size: 1.30 Acres
- Features: Few Trees, Subdivision
Details
- Parcel number: 1609312002015.000
- Special conditions: N/A
Construction
Type & style
- Home type: SingleFamily
- Property subtype: Single Family Residence
Materials
- Brick, Brick Over Foundation, Wood Siding
- Foundation: Basement
Condition
- Year built: 1971
Utilities & green energy
- Water: Public
- Utilities for property: Sewer Connected
Community & neighborhood
Location
- Region: Oneonta
- Subdivision: Oneonta
Other
Other facts
- Price range: $370K - $370K
Price history
| Date | Event | Price |
|---|---|---|
| 5/12/2025 | Sold | $370,000-10.8%$114/sqft |
Source: | ||
| 5/8/2025 | Contingent | $415,000$128/sqft |
Source: | ||
| 3/5/2025 | Listed for sale | $415,000-12.6%$128/sqft |
Source: | ||
| 2/3/2025 | Listing removed | -- |
Source: Owner Report a problem | ||
| 11/5/2024 | Listed for sale | $475,000+343.9%$146/sqft |
Source: Owner Report a problem | ||
Public tax history
| Year | Property taxes | Tax assessment |
|---|---|---|
| 2024 | $1,551 +8.7% | $35,760 +8.4% |
| 2023 | $1,427 +6.4% | $33,000 +6.2% |
| 2022 | $1,341 +28.3% | $31,080 +26.9% |
Find assessor info on the county website
Neighborhood: 35121
Nearby schools
GreatSchools rating
- 7/10Oneonta Elementary SchoolGrades: K-5Distance: 1.6 mi
- 10/10Oneonta Middle SchoolGrades: 6-8Distance: 1.6 mi
- 7/10Oneonta High SchoolGrades: 9-12Distance: 1.6 mi
Schools provided by the listing agent
- Elementary: Oneonta
- Middle: Oneonta
- High: Oneonta
Source: GALMLS. This data may not be complete. We recommend contacting the local school district to confirm school assignments for this home.
Get a cash offer in 3 minutes
Find out how much your home could sell for in as little as 3 minutes with a no-obligation cash offer.
Estimated market value$367,100
Get a cash offer in 3 minutes
Find out how much your home could sell for in as little as 3 minutes with a no-obligation cash offer.
Estimated market value
$367,100

