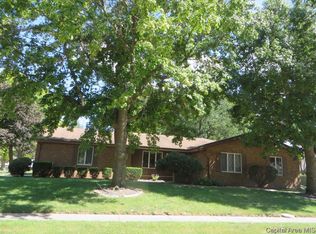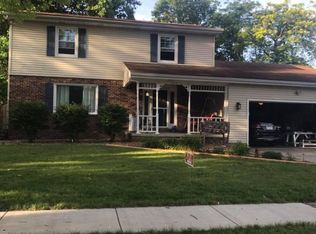Sold for $315,000 on 07/28/23
$315,000
34 Red Bud Ln, Springfield, IL 62712
4beds
3,525sqft
Single Family Residence, Residential
Built in 1990
0.28 Acres Lot
$374,200 Zestimate®
$89/sqft
$3,473 Estimated rent
Home value
$374,200
$355,000 - $397,000
$3,473/mo
Zestimate® history
Loading...
Owner options
Explore your selling options
What's special
So many updates and amenities to appreciate in this 4 Bedroom 3.5 bathroom home on a full partially finished basement in Rochester School District. New roof shingles in 2022, Water Heater 2023, porcelain tile throughout the majority of the main floor, large drop zone/pantry room between the garage and the kitchen (could be converted back to laundry room), Fireplace in family room and Master Bedroom, kitchenette and full bath in the basement along with a huge family/play room (mulit media equipment stays) and a separate office or craft room as well as plenty of unfinished storage, Hot tub stays with the house, dual zoned hvac, Quartz countertops in kitchen and all appliances stay including the washer and dryer, Master suite has a bonus walk in cedar lined attic storage room, fenced back yard on a large corner lot with side load garage and much more!
Zillow last checked: 8 hours ago
Listing updated: July 28, 2023 at 01:01pm
Listed by:
Randy Aldrich Mobl:217-725-2505,
The Real Estate Group, Inc.
Bought with:
Jane Hay, 475117683
The Real Estate Group, Inc.
Source: RMLS Alliance,MLS#: CA1022603 Originating MLS: Capital Area Association of Realtors
Originating MLS: Capital Area Association of Realtors

Facts & features
Interior
Bedrooms & bathrooms
- Bedrooms: 4
- Bathrooms: 4
- Full bathrooms: 3
- 1/2 bathrooms: 1
Bedroom 1
- Level: Upper
- Dimensions: 12ft 4in x 20ft 1in
Bedroom 2
- Level: Upper
- Dimensions: 12ft 1in x 11ft 1in
Bedroom 3
- Level: Upper
- Dimensions: 13ft 4in x 15ft 1in
Bedroom 4
- Level: Upper
- Dimensions: 13ft 4in x 13ft 4in
Other
- Level: Main
- Dimensions: 11ft 9in x 15ft 2in
Other
- Area: 970
Additional room
- Description: Mud Room
- Level: Main
- Dimensions: 7ft 4in x 9ft 0in
Family room
- Level: Main
- Dimensions: 14ft 2in x 21ft 3in
Kitchen
- Level: Main
- Dimensions: 20ft 5in x 15ft 2in
Living room
- Level: Main
- Dimensions: 12ft 7in x 15ft 1in
Main level
- Area: 1221
Recreation room
- Level: Basement
- Dimensions: 25ft 11in x 14ft 1in
Upper level
- Area: 1334
Heating
- Forced Air
Cooling
- Central Air
Appliances
- Included: Dishwasher, Disposal, Dryer, Microwave, Range, Refrigerator, Washer
Features
- Ceiling Fan(s)
- Basement: Full,Partially Finished
- Attic: Storage
- Number of fireplaces: 2
- Fireplace features: Den, Gas Log, Master Bedroom
Interior area
- Total structure area: 2,555
- Total interior livable area: 3,525 sqft
Property
Parking
- Total spaces: 2
- Parking features: Attached
- Attached garage spaces: 2
Features
- Levels: Two
- Patio & porch: Deck
- Has spa: Yes
- Spa features: Heated
Lot
- Size: 0.28 Acres
- Dimensions: 95 x 130
- Features: Corner Lot
Details
- Parcel number: 2307.0452011
Construction
Type & style
- Home type: SingleFamily
- Property subtype: Single Family Residence, Residential
Materials
- Brick, Vinyl Siding
- Foundation: Concrete Perimeter
- Roof: Shingle
Condition
- New construction: No
- Year built: 1990
Utilities & green energy
- Sewer: Public Sewer
- Water: Public
Community & neighborhood
Location
- Region: Springfield
- Subdivision: Lake Forest
Price history
| Date | Event | Price |
|---|---|---|
| 7/28/2023 | Sold | $315,000+5%$89/sqft |
Source: | ||
| 6/3/2023 | Pending sale | $300,000$85/sqft |
Source: | ||
| 6/2/2023 | Listed for sale | $300,000+38.9%$85/sqft |
Source: | ||
| 3/13/2006 | Sold | $216,000$61/sqft |
Source: Public Record Report a problem | ||
Public tax history
| Year | Property taxes | Tax assessment |
|---|---|---|
| 2024 | $8,693 +35.7% | $118,359 +31.3% |
| 2023 | $6,408 +4.9% | $90,177 +6.2% |
| 2022 | $6,108 +3.7% | $84,926 +3.9% |
Find assessor info on the county website
Neighborhood: 62712
Nearby schools
GreatSchools rating
- 6/10Rochester Elementary 2-3Grades: 2-3Distance: 1.9 mi
- 6/10Rochester Jr High SchoolGrades: 7-8Distance: 2.5 mi
- 8/10Rochester High SchoolGrades: 9-12Distance: 2.3 mi

Get pre-qualified for a loan
At Zillow Home Loans, we can pre-qualify you in as little as 5 minutes with no impact to your credit score.An equal housing lender. NMLS #10287.

