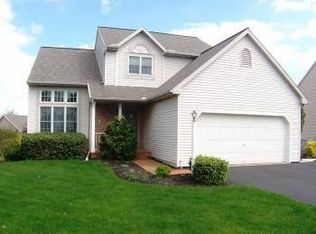Sold for $460,000 on 05/30/25
$460,000
34 Ream Rd, Stevens, PA 17578
3beds
3,136sqft
Single Family Residence
Built in 1995
10,019 Square Feet Lot
$478,500 Zestimate®
$147/sqft
$2,743 Estimated rent
Home value
$478,500
$455,000 - $507,000
$2,743/mo
Zestimate® history
Loading...
Owner options
Explore your selling options
What's special
🏡 Welcome to 34 Ream Rd — A Perfect Blend of Comfort, Community, and Convenience! Located in the heart of the highly sought-after Ridgeview Estates, this one-owner Cape Cod has been lovingly maintained and thoughtfully cared for over the years. With 3 bedrooms, 2 full and 2 half baths, and over 3,100 finished square feet, this home offers a rare combination of space, warmth, and livability. Enjoy the ease of a spacious first-floor primary suite, complete with a walk-in closet and a luxurious bath featuring a jetted tub—perfect for unwinding at the end of the day. Wood floors, a cozy gas fireplace, and a bright, open layout add timeless appeal throughout the home. The Swarovski Crystal Chandelier adds just the right amount of sparkle to the dining room Step outside and discover why this location is so special. You're just steps from the public pool, park, and Reamstown Elementary School, nestled within the top-rated Cocalico School District—a huge plus for families! Commuters will love the easy access to major routes, offering a smooth drive to nearby towns, shopping, and business centers. The walkout lower level provides flexible space for a home office, gym, rec room, or guest suite. Enjoy morning coffee on the front porch, summer dinners on the back deck, and peaceful evenings in this friendly, walkable community.
Zillow last checked: 8 hours ago
Listing updated: May 30, 2025 at 07:46am
Listed by:
Wendy Stauffer 717-587-7006,
Kingsway Realty - Ephrata,
Listing Team: The Wendy Stauffer Team
Bought with:
Wendy Stauffer, RS203936L
Kingsway Realty - Ephrata
Source: Bright MLS,MLS#: PALA2066826
Facts & features
Interior
Bedrooms & bathrooms
- Bedrooms: 3
- Bathrooms: 4
- Full bathrooms: 2
- 1/2 bathrooms: 2
- Main level bathrooms: 2
- Main level bedrooms: 1
Basement
- Area: 1040
Heating
- Forced Air, Natural Gas
Cooling
- Central Air, Electric
Appliances
- Included: Microwave, Dishwasher, Disposal, Gas Water Heater
- Laundry: Main Level
Features
- Entry Level Bedroom, Pantry, Primary Bath(s), Walk-In Closet(s)
- Flooring: Wood
- Basement: Partially Finished,Walk-Out Access
- Number of fireplaces: 1
- Fireplace features: Gas/Propane
Interior area
- Total structure area: 3,136
- Total interior livable area: 3,136 sqft
- Finished area above ground: 2,096
- Finished area below ground: 1,040
Property
Parking
- Total spaces: 4
- Parking features: Garage Faces Front, Garage Door Opener, Attached, Driveway, On Street
- Attached garage spaces: 2
- Uncovered spaces: 2
Accessibility
- Accessibility features: None
Features
- Levels: One and One Half
- Stories: 1
- Patio & porch: Deck, Porch
- Pool features: None
- Has spa: Yes
- Spa features: Bath
Lot
- Size: 10,019 sqft
Details
- Additional structures: Above Grade, Below Grade
- Parcel number: 0806892500000
- Zoning: RESIDENTIAL
- Special conditions: Standard
Construction
Type & style
- Home type: SingleFamily
- Architectural style: Cape Cod
- Property subtype: Single Family Residence
Materials
- Frame, Vinyl Siding
- Foundation: Permanent
Condition
- Very Good
- New construction: No
- Year built: 1995
Utilities & green energy
- Sewer: Public Sewer
- Water: Public
Community & neighborhood
Location
- Region: Stevens
- Subdivision: Ridgeview Estates
- Municipality: EAST COCALICO TWP
Other
Other facts
- Listing agreement: Exclusive Right To Sell
- Listing terms: Cash,Conventional
- Ownership: Fee Simple
Price history
| Date | Event | Price |
|---|---|---|
| 5/30/2025 | Sold | $460,000+2.2%$147/sqft |
Source: | ||
| 4/18/2025 | Pending sale | $450,000$143/sqft |
Source: | ||
| 4/10/2025 | Listed for sale | $450,000$143/sqft |
Source: | ||
Public tax history
| Year | Property taxes | Tax assessment |
|---|---|---|
| 2025 | $6,634 +5.6% | $252,300 |
| 2024 | $6,284 +2.5% | $252,300 |
| 2023 | $6,130 +2.7% | $252,300 |
Find assessor info on the county website
Neighborhood: Reamstown
Nearby schools
GreatSchools rating
- 7/10Reamstown El SchoolGrades: K-5Distance: 0.2 mi
- 6/10Cocalico Middle SchoolGrades: 6-8Distance: 2 mi
- 7/10Cocalico Senior High SchoolGrades: 9-12Distance: 1.9 mi
Schools provided by the listing agent
- District: Cocalico
Source: Bright MLS. This data may not be complete. We recommend contacting the local school district to confirm school assignments for this home.

Get pre-qualified for a loan
At Zillow Home Loans, we can pre-qualify you in as little as 5 minutes with no impact to your credit score.An equal housing lender. NMLS #10287.
