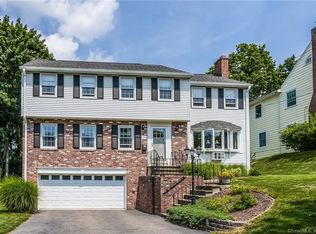Sold for $457,750
$457,750
34 Raynham Road, New Haven, CT 06511
3beds
2,387sqft
Single Family Residence
Built in 1930
10,454.4 Square Feet Lot
$500,100 Zestimate®
$192/sqft
$3,244 Estimated rent
Home value
$500,100
$475,000 - $525,000
$3,244/mo
Zestimate® history
Loading...
Owner options
Explore your selling options
What's special
Welcome to 34 Raynham Rd. This gorgeous colonial home has unique features throughout. Enter though the front door donning a beautiful leaded glass transom and you'll see a beautiful staircase on the right leading up and on your left a large light filled living room with a fireplace. From here you can enter through French doors toa sun filled multipurpose room or a big beautiful dining room featuring entrance to an inviting sunroom. Take a turn towards the kitchen and you'll find a large beautiful area featuring a dinette open to the cathedral ceiling family room with gas fireplace. Windows with beautiful light abound this very spacious home down and up! The main bedroom features 2 closets with one being a large walk in. The two other sun filled rooms are great for second and third bedrooms. The outside has a flat backyard with a classic stone fireplace that has been enjoyed for years.The tiered deck off the back of the house lends itself to great entertaining and the driveway to the garage is concrete with bricks flanking it, then blue stone, very pretty. There are many special features throughout, too many to list. This home is a must see! Short distance to East Shore Park and Lighthouse Point Beach. Conveniently located to the airport, train station, beach, schools, downtown, shopping, Yale and highways.
Zillow last checked: 8 hours ago
Listing updated: November 13, 2023 at 11:30am
Listed by:
Lindsey Gozzi 203-804-7400,
Gozzi Properties, LLC 203-488-5300
Bought with:
Cheryl Bertini, RES.0810926
Redfin Corporation
Source: Smart MLS,MLS#: 170599114
Facts & features
Interior
Bedrooms & bathrooms
- Bedrooms: 3
- Bathrooms: 2
- Full bathrooms: 1
- 1/2 bathrooms: 1
Primary bedroom
- Level: Upper
Bedroom
- Level: Upper
Bedroom
- Level: Upper
Bathroom
- Level: Upper
Bathroom
- Level: Main
Dining room
- Level: Main
Family room
- Level: Main
Kitchen
- Level: Main
Living room
- Level: Main
Study
- Level: Main
Sun room
- Level: Main
Heating
- Baseboard, Radiator, Natural Gas
Cooling
- Ceiling Fan(s), Central Air, Zoned
Appliances
- Included: Gas Cooktop, Gas Range, Microwave, Refrigerator, Dishwasher, Disposal, Washer, Dryer, Water Heater, Gas Water Heater, Humidifier
- Laundry: Lower Level
Features
- Doors: Storm Door(s)
- Windows: Storm Window(s), Thermopane Windows
- Basement: Full,Concrete
- Attic: Access Via Hatch
- Number of fireplaces: 2
- Fireplace features: Insert
Interior area
- Total structure area: 2,387
- Total interior livable area: 2,387 sqft
- Finished area above ground: 2,387
Property
Parking
- Total spaces: 1
- Parking features: Detached, Driveway, On Street, Private
- Garage spaces: 1
- Has uncovered spaces: Yes
Features
- Patio & porch: Deck
- Exterior features: Lighting
- Fencing: Partial
- Waterfront features: Walk to Water
Lot
- Size: 10,454 sqft
- Features: Corner Lot, Level, Wooded
Details
- Parcel number: 1236573
- Zoning: RS2
Construction
Type & style
- Home type: SingleFamily
- Architectural style: Colonial
- Property subtype: Single Family Residence
Materials
- Aluminum Siding, Wood Siding
- Foundation: Concrete Perimeter
- Roof: Asphalt
Condition
- New construction: No
- Year built: 1930
Utilities & green energy
- Sewer: Public Sewer
- Water: Public
- Utilities for property: Cable Available
Green energy
- Energy efficient items: Doors, Windows
Community & neighborhood
Security
- Security features: Security System
Community
- Community features: Basketball Court, Bocci Court, Park, Playground, Public Rec Facilities, Near Public Transport, Tennis Court(s)
Location
- Region: New Haven
- Subdivision: Morris Cove
Price history
| Date | Event | Price |
|---|---|---|
| 11/9/2023 | Sold | $457,750-3.6%$192/sqft |
Source: | ||
| 10/27/2023 | Pending sale | $475,000$199/sqft |
Source: | ||
| 9/22/2023 | Listed for sale | $475,000$199/sqft |
Source: | ||
Public tax history
| Year | Property taxes | Tax assessment |
|---|---|---|
| 2025 | $9,110 +2.3% | $231,210 |
| 2024 | $8,902 +3.5% | $231,210 |
| 2023 | $8,601 -6.4% | $231,210 |
Find assessor info on the county website
Neighborhood: East Shore
Nearby schools
GreatSchools rating
- 6/10Nathan Hale SchoolGrades: PK-8Distance: 0.5 mi
- 1/10Wilbur Cross High SchoolGrades: 9-12Distance: 3.4 mi
Get pre-qualified for a loan
At Zillow Home Loans, we can pre-qualify you in as little as 5 minutes with no impact to your credit score.An equal housing lender. NMLS #10287.
Sell for more on Zillow
Get a Zillow Showcase℠ listing at no additional cost and you could sell for .
$500,100
2% more+$10,002
With Zillow Showcase(estimated)$510,102
