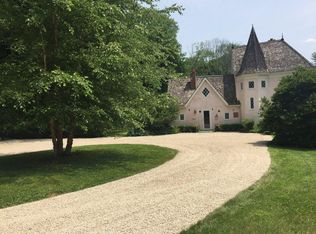Salisbury Country Estate - A completely renovated French Revival home set on a 13+ acre park-like setting with manicured lawns, mature landscaping, specimen trees, and the Sage Ravine Brook running through it. Enjoy summer afternoons relaxing on your shaded outdoor bluestone terrace just steps away from your in-ground heated gunite pool and spa. Floor-to-ceiling windows afford a bright interior overlooking the picturesque grounds. A generous formal living room with a wood-burning fireplace leads to a wonderful dining room for entertaining with ease. The open kitchen/keeping room with a wood-burning fireplace allows for intimate or larger gatherings. The second floor has a master bedroom en-suite with three additional bedrooms and one bathroom as well as an expansive media room for relaxing. The home boasts state-of-the-art mechanicals, a whole-home generator, and Comcast Xfinity Hi-speed internet.
This property is off market, which means it's not currently listed for sale or rent on Zillow. This may be different from what's available on other websites or public sources.

