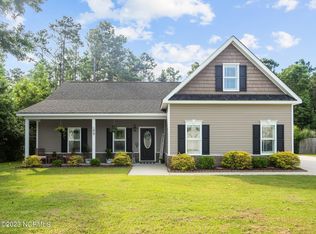Sold for $504,000
$504,000
34 Ransom Drive, Hampstead, NC 28443
3beds
2,171sqft
Single Family Residence
Built in 2016
0.35 Acres Lot
$496,100 Zestimate®
$232/sqft
$2,962 Estimated rent
Home value
$496,100
$442,000 - $556,000
$2,962/mo
Zestimate® history
Loading...
Owner options
Explore your selling options
What's special
Gorgeous move in ready home with In-Ground Pool, EV Charger, Bonus Room and more!
Discover this beautifully updated single-family home, featuring a formal dining room and an abundance of natural sunlight throughout the day that creates a warm and inviting atmosphere. The kitchen has new, updated quartz countertops and offers plenty of storage space for houseware items. The bar height countertop also allows for additional seating while entertaining.
The second floor features a spacious primary suite with a bump-out area perfect for a reading nook or office space, ensuite bathroom and a large walk-in closet with ample storage. The oversized second bedroom offers plenty of space for multiple beds, making it ideal for guests or family.
Recent updates include new flooring and fresh paint throughout, ensuring a modern and stylish interior. Step outside into your private, fenced-in oasis, where a 14' x 36' in-ground saltwater pool and an expansive hardscaped patio with a pergola provide the perfect outdoor retreat.
There are no onsite boat parking restrictions—perfect for water enthusiasts. Located just 5 miles from a public boat ramp, this home offers easy access to recreational activities. Also conveniently located 3 miles from Hampstead's hottest hang out, Ironclad & Shaka Taco and just minutes to Topsail beach. Schedule your showing today!
Zillow last checked: 8 hours ago
Listing updated: April 17, 2025 at 06:11am
Listed by:
Brian R Chisholm 603-765-0468,
SJC Real Estate LLC
Bought with:
Henry McEachern, 203103
Henry & Company Real Estate
Source: Hive MLS,MLS#: 100493843 Originating MLS: Cape Fear Realtors MLS, Inc.
Originating MLS: Cape Fear Realtors MLS, Inc.
Facts & features
Interior
Bedrooms & bathrooms
- Bedrooms: 3
- Bathrooms: 3
- Full bathrooms: 2
- 1/2 bathrooms: 1
Primary bedroom
- Level: Second
- Dimensions: 20 x 13
Bedroom 1
- Level: Second
- Dimensions: 16 x 14
Bedroom 2
- Level: Second
- Dimensions: 14 x 10
Bonus room
- Level: Second
- Dimensions: 12 x 10
Dining room
- Level: First
- Dimensions: 12 x 10
Kitchen
- Level: First
- Dimensions: 11 x 10
Living room
- Level: First
- Dimensions: 18 x 14
Heating
- Fireplace Insert, Heat Pump, Electric
Cooling
- Central Air, Heat Pump
Appliances
- Included: Electric Cooktop, Built-In Microwave, Washer, Dryer, Dishwasher
- Laundry: Dryer Hookup, Washer Hookup
Features
- Walk-in Closet(s), Ceiling Fan(s), Blinds/Shades, Gas Log, Walk-In Closet(s)
- Flooring: LVT/LVP
- Attic: Partially Floored,Pull Down Stairs
- Has fireplace: Yes
- Fireplace features: Gas Log
Interior area
- Total structure area: 2,171
- Total interior livable area: 2,171 sqft
Property
Parking
- Total spaces: 4
- Parking features: Electric Vehicle Charging Station(s), Concrete, Off Street
- Uncovered spaces: 4
Features
- Levels: Two
- Stories: 2
- Patio & porch: Patio
- Pool features: In Ground
- Fencing: Back Yard,Wood,Privacy
Lot
- Size: 0.35 Acres
- Dimensions: 80 x 190
Details
- Parcel number: 42035162810000
- Zoning: RP
- Special conditions: Standard
Construction
Type & style
- Home type: SingleFamily
- Property subtype: Single Family Residence
Materials
- Vinyl Siding
- Foundation: Slab
- Roof: Architectural Shingle
Condition
- New construction: No
- Year built: 2016
Utilities & green energy
- Sewer: Septic Tank
- Water: Public
- Utilities for property: Water Available
Community & neighborhood
Security
- Security features: Smoke Detector(s)
Location
- Region: Hampstead
- Subdivision: Kings Ransom
Other
Other facts
- Listing agreement: Exclusive Right To Sell
- Listing terms: Cash,Conventional,FHA,VA Loan
- Road surface type: Paved
Price history
| Date | Event | Price |
|---|---|---|
| 4/16/2025 | Sold | $504,000+1.2%$232/sqft |
Source: | ||
| 3/14/2025 | Pending sale | $498,000$229/sqft |
Source: | ||
| 3/12/2025 | Listed for sale | $498,000+109.3%$229/sqft |
Source: | ||
| 6/17/2016 | Sold | $237,900$110/sqft |
Source: | ||
Public tax history
| Year | Property taxes | Tax assessment |
|---|---|---|
| 2025 | $2,484 | $426,265 +78.4% |
| 2024 | $2,484 +3% | $238,970 |
| 2023 | $2,410 +14.8% | $238,970 |
Find assessor info on the county website
Neighborhood: 28443
Nearby schools
GreatSchools rating
- 8/10Topsail Elementary SchoolGrades: PK-4Distance: 1.8 mi
- 6/10Topsail Middle SchoolGrades: 5-8Distance: 1.9 mi
- 8/10Topsail High SchoolGrades: 9-12Distance: 2 mi
Schools provided by the listing agent
- Elementary: Topsail
- Middle: Topsail
- High: Topsail
Source: Hive MLS. This data may not be complete. We recommend contacting the local school district to confirm school assignments for this home.
Get pre-qualified for a loan
At Zillow Home Loans, we can pre-qualify you in as little as 5 minutes with no impact to your credit score.An equal housing lender. NMLS #10287.
Sell for more on Zillow
Get a Zillow Showcase℠ listing at no additional cost and you could sell for .
$496,100
2% more+$9,922
With Zillow Showcase(estimated)$506,022
