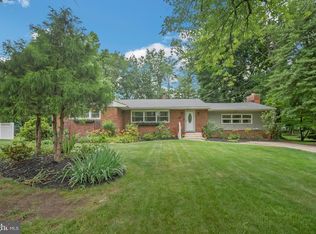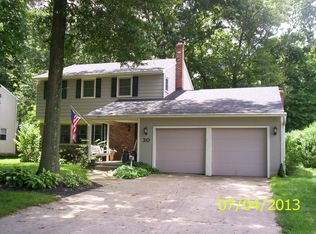Sold for $451,000 on 01/05/23
$451,000
34 Ranoldo Ter, Cherry Hill, NJ 08034
3beds
2baths
1,566sqft
SingleFamily
Built in 1983
0.47 Acres Lot
$542,600 Zestimate®
$288/sqft
$3,233 Estimated rent
Home value
$542,600
$515,000 - $570,000
$3,233/mo
Zestimate® history
Loading...
Owner options
Explore your selling options
What's special
Absolutely gorgeous NOTHING needs to be done Beautifully maintained and upgraded throughout. Enter into a marble foyer that leads to a large and luxurious living room with crown molding and custom built in wall unit. Dining room leads to a wonderful kitchen with all upgraded, stainless appliances. Sliders lead to the oversized trek deck and well manicured back yard. Home has 3 bedrooms with 2 redone baths Laundry room includes state of the art washer and dryer. Lower level is grand family room with wet bar Room enough for a pool table, game table and large sectional. Curb appeal in the day or night. Convenient location close to 70 and 295 This is a 10 plus
Facts & features
Interior
Bedrooms & bathrooms
- Bedrooms: 3
- Bathrooms: 2
Heating
- Forced air, Gas
Features
- Flooring: Carpet
Interior area
- Total interior livable area: 1,566 sqft
Property
Parking
- Parking features: Garage - Attached
Features
- Exterior features: Vinyl
Lot
- Size: 0.47 Acres
Details
- Parcel number: 09003412700012
Construction
Type & style
- Home type: SingleFamily
Materials
- Roof: Shake / Shingle
Condition
- Year built: 1983
Community & neighborhood
Location
- Region: Cherry Hill
Price history
| Date | Event | Price |
|---|---|---|
| 1/5/2023 | Sold | $451,000$288/sqft |
Source: Public Record | ||
| 10/13/2022 | Sold | $451,000+18.7%$288/sqft |
Source: | ||
| 8/31/2022 | Pending sale | $379,900$243/sqft |
Source: | ||
| 8/17/2022 | Contingent | $379,900$243/sqft |
Source: | ||
| 8/12/2022 | Listed for sale | $379,900+23.5%$243/sqft |
Source: | ||
Public tax history
| Year | Property taxes | Tax assessment |
|---|---|---|
| 2025 | $9,973 | $241,300 |
| 2024 | $9,973 -1.6% | $241,300 |
| 2023 | $10,139 +2.8% | $241,300 |
Find assessor info on the county website
Neighborhood: Barclay-Kingston
Nearby schools
GreatSchools rating
- 6/10Kingston Elementary SchoolGrades: K-5Distance: 0.5 mi
- 4/10John A Carusi Middle SchoolGrades: 6-8Distance: 1.5 mi
- 5/10Cherry Hill High-West High SchoolGrades: 9-12Distance: 1.8 mi
Schools provided by the listing agent
- Elementary: KINGSTON E.S.
- Middle: JOHN A. CARUSI M.S.
- District: Cherry Hill Twp
Source: The MLS. This data may not be complete. We recommend contacting the local school district to confirm school assignments for this home.

Get pre-qualified for a loan
At Zillow Home Loans, we can pre-qualify you in as little as 5 minutes with no impact to your credit score.An equal housing lender. NMLS #10287.
Sell for more on Zillow
Get a free Zillow Showcase℠ listing and you could sell for .
$542,600
2% more+ $10,852
With Zillow Showcase(estimated)
$553,452
