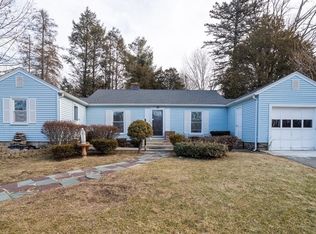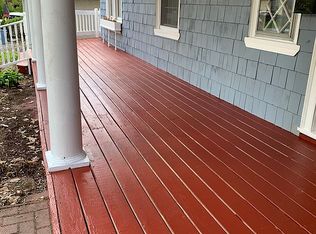Sold for $421,000
$421,000
34 Randolph Rd, Worcester, MA 01606
4beds
2,367sqft
Single Family Residence
Built in 1926
9,782 Square Feet Lot
$430,500 Zestimate®
$178/sqft
$3,161 Estimated rent
Home value
$430,500
$392,000 - $474,000
$3,161/mo
Zestimate® history
Loading...
Owner options
Explore your selling options
What's special
Here it is 4BR/2FBth Bungalow in super convenient Burncoat neighborhood with quick access to 290, shops and services waiting for your updates and improvements. All the charm of the New England Bungalow - spacious rooms, hardwoods, original wood moldings, French Doors, 3-Season Entry Porch welcome you. LR and DR w/built-ins, Breakfast Room and Kitchen with Laundry Room, Full Bath and 2 BRs offer a flexible floor plan. The upper level offers 2BRs and Full Bath, an ideal Main Suite, Teen Suite or Bonus Living Space. Natural Gas heat, young back roof shingles, hot water storage tank and blown in insulation help with heat efficiencies. This Grand Dame is waiting for you and your vision ~ Welcome Home!
Zillow last checked: 8 hours ago
Listing updated: April 17, 2025 at 11:07am
Listed by:
Christy E. Gibbs 508-873-8356,
Gibbs Realty Inc. 508-886-6100
Bought with:
Gill Group
Keller Williams Realty
Source: MLS PIN,MLS#: 73332348
Facts & features
Interior
Bedrooms & bathrooms
- Bedrooms: 4
- Bathrooms: 2
- Full bathrooms: 2
Primary bedroom
- Features: Closet, Flooring - Hardwood
- Level: First
- Area: 192
- Dimensions: 16 x 12
Bedroom 2
- Features: Closet, Flooring - Hardwood
- Level: First
- Area: 143
- Dimensions: 13 x 11
Bedroom 3
- Features: Closet, Flooring - Wood
- Level: Second
- Area: 209
- Dimensions: 19 x 11
Bedroom 4
- Features: Flooring - Wood
- Level: Second
- Area: 198
- Dimensions: 18 x 11
Primary bathroom
- Features: No
Dining room
- Features: Flooring - Hardwood, French Doors
- Level: First
- Area: 180
- Dimensions: 15 x 12
Kitchen
- Features: Ceiling Fan(s), Gas Stove, Beadboard
- Level: First
- Area: 135
- Dimensions: 15 x 9
Living room
- Features: Flooring - Hardwood
- Level: First
- Area: 195
- Dimensions: 15 x 13
Office
- Level: First
- Area: 96
- Dimensions: 12 x 8
Heating
- Steam, Natural Gas
Cooling
- None
Appliances
- Included: Gas Water Heater, Water Heater, Range, Dishwasher, Refrigerator, Washer, Dryer
- Laundry: First Floor, Electric Dryer Hookup, Washer Hookup
Features
- Home Office, Sun Room
- Flooring: Wood, Tile, Vinyl
- Basement: Full,Interior Entry,Bulkhead,Concrete,Unfinished
- Number of fireplaces: 1
- Fireplace features: Living Room
Interior area
- Total structure area: 2,367
- Total interior livable area: 2,367 sqft
- Finished area above ground: 2,367
- Finished area below ground: 0
Property
Parking
- Total spaces: 7
- Parking features: Detached, Paved Drive, Off Street, Paved
- Garage spaces: 1
- Uncovered spaces: 6
Features
- Patio & porch: Porch - Enclosed, Deck - Wood
- Exterior features: Porch - Enclosed, Deck - Wood, Rain Gutters
Lot
- Size: 9,782 sqft
Details
- Foundation area: 1485
- Parcel number: 1783307
- Zoning: RS-7
Construction
Type & style
- Home type: SingleFamily
- Architectural style: Cape,Bungalow
- Property subtype: Single Family Residence
Materials
- Frame
- Foundation: Stone
- Roof: Shingle
Condition
- Year built: 1926
Utilities & green energy
- Electric: Circuit Breakers
- Sewer: Public Sewer
- Water: Public
- Utilities for property: for Gas Range, for Electric Oven, for Electric Dryer, Washer Hookup
Community & neighborhood
Security
- Security features: Security System
Community
- Community features: Public Transportation, Medical Facility, Laundromat, Highway Access, Public School
Location
- Region: Worcester
Other
Other facts
- Road surface type: Paved
Price history
| Date | Event | Price |
|---|---|---|
| 4/17/2025 | Sold | $421,000+12.3%$178/sqft |
Source: MLS PIN #73332348 Report a problem | ||
| 2/13/2025 | Contingent | $374,900$158/sqft |
Source: MLS PIN #73332348 Report a problem | ||
| 2/4/2025 | Listed for sale | $374,900+180.8%$158/sqft |
Source: MLS PIN #73332348 Report a problem | ||
| 8/12/1987 | Sold | $133,500$56/sqft |
Source: Public Record Report a problem | ||
Public tax history
| Year | Property taxes | Tax assessment |
|---|---|---|
| 2025 | $5,500 +2.5% | $417,000 +6.9% |
| 2024 | $5,365 +3.8% | $390,200 +8.2% |
| 2023 | $5,170 +9.1% | $360,500 +15.7% |
Find assessor info on the county website
Neighborhood: 01606
Nearby schools
GreatSchools rating
- 5/10Thorndyke Road SchoolGrades: K-6Distance: 0.4 mi
- 3/10Burncoat Middle SchoolGrades: 7-8Distance: 0.2 mi
- 2/10Burncoat Senior High SchoolGrades: 9-12Distance: 0.2 mi
Schools provided by the listing agent
- Elementary: Wawecus
- Middle: Burncoat
- High: Burncoat
Source: MLS PIN. This data may not be complete. We recommend contacting the local school district to confirm school assignments for this home.
Get a cash offer in 3 minutes
Find out how much your home could sell for in as little as 3 minutes with a no-obligation cash offer.
Estimated market value$430,500
Get a cash offer in 3 minutes
Find out how much your home could sell for in as little as 3 minutes with a no-obligation cash offer.
Estimated market value
$430,500

