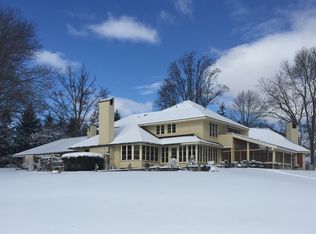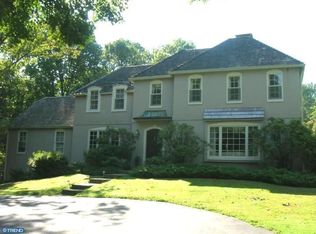One of the original properties of the Radnor Hunt, this iconic, all-stone Chester County farmhouse will delight any buyer seeking ultimate privacy, custom finishes and appointments characteristic of early architecture, and deep appreciation for nature. Long private driveway leads to magical grounds, featuring matured, professional landscaping, designed by well-regarded Jonathan Alderson. The house, originally two structures, was conjoined under the careful direction of Peter Zimmerman and now offers a truly one-of-a-kind residence. The end result is an enchanting, whimsical and casually elegant home which seamlessly blends period styling with amenities today's buyers seek. Enjoy many outdoor living spaces offering peaceful tranquility and deep connection with mother nature only further highlighted by the melodies of the babbling Crum Creek. Millstone water feature, and incredible front porch greets homeowners and guests alike. Armond in-ground pool fenced with pergola area. The cheery interior is equally remarkable, offering four levels of living spaces, lending itself to a versatile and flexible floor plan like no other. Offering a true sense of community, enjoy living on one of Radnor Hunt's most cherished roads, yet so private. Highly acclaimed Great Valley School District. Close proximity to shopping and dining destinations along Philadelphia's Main Line. Easy commuting to Center City (SEPTA R-5 Line), NYC, D.C. and points beyond (Amtrak Service), PHL Int'l Airport and major roadways. A hard-to-find lifestyle awaits the next lucky homeowner. Turnkey condition with quick possession! Must be seen to be truly appreciated. 2022-03-10
This property is off market, which means it's not currently listed for sale or rent on Zillow. This may be different from what's available on other websites or public sources.

