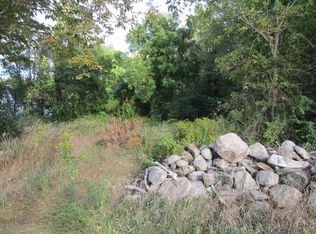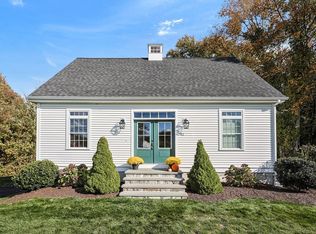Sold for $950,000
$950,000
34 Quissett Rd, Mendon, MA 01756
4beds
3,414sqft
Single Family Residence
Built in 2009
4.23 Acres Lot
$986,900 Zestimate®
$278/sqft
$4,397 Estimated rent
Home value
$986,900
$938,000 - $1.04M
$4,397/mo
Zestimate® history
Loading...
Owner options
Explore your selling options
What's special
Builder’s Own Custom Home - panoramic views of gorgeous stone walls & farmland reminiscent of European Countryside. Welcoming 2 story Foyer w/palladian window, open floor plan to dining rm & office/living rm w/French doors. Gourmet Kitchen adorned w/oversized island, granite, st.steel appl., backsplash & Custom Cherry Cabinetry & side bar w/wine fridge that leads to Spacious family rm w/vaulted ceilings & FP. Laundry rm, ½ bath & mud rm area complete the 9’ ceiling main level. Upper level w/8’ ceilings has spacious primary suite w/huge walk-in closet, updated bath w/tile shower, tub & double sinks. Unfinished rm off of primary offers potential Office/Exerc. w/picturesque view. 3 other bedrms & full bath on top level. Potential In-law in the unfinished LL w/10’ ceilings, access to 3 car garage, 2 walk outs, rough-in bath & fp! Other features: deck, oversized gar. doors(great for contractors or car lifts), scenic dead end rd, pretty yard & walkway, nice commuter location & much more!
Zillow last checked: 8 hours ago
Listing updated: June 20, 2023 at 11:53am
Listed by:
Jennifer Colella 774-210-0898,
Northeast Signature Properties, LLC 800-930-0907
Bought with:
Cynthia Grenham
Coldwell Banker Realty - Framingham
Source: MLS PIN,MLS#: 73102703
Facts & features
Interior
Bedrooms & bathrooms
- Bedrooms: 4
- Bathrooms: 3
- Full bathrooms: 2
- 1/2 bathrooms: 1
- Main level bathrooms: 1
Primary bedroom
- Features: Bathroom - Full, Bathroom - Double Vanity/Sink, Walk-In Closet(s), Flooring - Wall to Wall Carpet
- Level: Second
- Area: 261.63
- Dimensions: 19.5 x 13.42
Bedroom 2
- Features: Closet, Flooring - Wall to Wall Carpet
- Level: Second
- Area: 151.77
- Dimensions: 12.92 x 11.75
Bedroom 3
- Features: Closet, Flooring - Wall to Wall Carpet
- Level: Second
- Area: 148.44
- Dimensions: 14.25 x 10.42
Bedroom 4
- Features: Closet, Flooring - Wall to Wall Carpet
- Level: Second
- Area: 218.89
- Dimensions: 16.42 x 13.33
Primary bathroom
- Features: Yes
Bathroom 1
- Features: Bathroom - Half, Flooring - Stone/Ceramic Tile
- Level: Main,First
Bathroom 2
- Features: Bathroom - Full, Bathroom - Double Vanity/Sink, Closet - Linen, Flooring - Stone/Ceramic Tile, Countertops - Stone/Granite/Solid
- Level: Second
- Area: 83.33
- Dimensions: 10 x 8.33
Bathroom 3
- Features: Bathroom - Full, Bathroom - Double Vanity/Sink, Bathroom - Tiled With Shower Stall, Flooring - Stone/Ceramic Tile, Countertops - Stone/Granite/Solid, Jacuzzi / Whirlpool Soaking Tub
- Level: Second
- Area: 157.65
- Dimensions: 13.42 x 11.75
Dining room
- Features: Flooring - Hardwood, Open Floorplan, Wainscoting, Crown Molding
- Level: Main,First
- Area: 207
- Dimensions: 15.33 x 13.5
Family room
- Features: Ceiling Fan(s), Vaulted Ceiling(s), Flooring - Wall to Wall Carpet, Window(s) - Picture, Lighting - Sconce
- Level: Main,First
- Area: 390.56
- Dimensions: 25.33 x 15.42
Kitchen
- Features: Dining Area, Countertops - Stone/Granite/Solid, Countertops - Upgraded, Kitchen Island, Deck - Exterior, Exterior Access, Open Floorplan, Recessed Lighting, Slider, Stainless Steel Appliances, Wine Chiller, Lighting - Pendant
- Level: Main,First
- Area: 436.33
- Dimensions: 28 x 15.58
Living room
- Features: Window(s) - Picture, French Doors, Crown Molding
- Level: Main,First
- Area: 244.06
- Dimensions: 17.75 x 13.75
Heating
- Forced Air, Oil, Hydro Air
Cooling
- Central Air
Appliances
- Included: Water Heater, Oven, Dishwasher, Microwave, Range, Refrigerator, Washer, Dryer, Wine Refrigerator
- Laundry: Flooring - Stone/Ceramic Tile, Main Level, Electric Dryer Hookup, Washer Hookup, First Floor
Features
- Closet, Open Floorplan, Wainscoting, Entrance Foyer
- Flooring: Tile, Carpet, Hardwood, Flooring - Hardwood
- Doors: French Doors, Insulated Doors
- Windows: Picture, Insulated Windows
- Basement: Full,Walk-Out Access,Interior Entry,Garage Access,Concrete,Unfinished
- Number of fireplaces: 1
- Fireplace features: Family Room
Interior area
- Total structure area: 3,414
- Total interior livable area: 3,414 sqft
Property
Parking
- Total spaces: 9
- Parking features: Attached, Garage Door Opener, Storage, Garage Faces Side, Oversized, Paved Drive, Off Street, Paved
- Attached garage spaces: 3
- Uncovered spaces: 6
Features
- Patio & porch: Deck - Wood
- Exterior features: Deck - Wood, Rain Gutters, Storage, Stone Wall
- Has view: Yes
- View description: Scenic View(s)
Lot
- Size: 4.23 Acres
- Features: Wooded
Details
- Parcel number: M:22 B:212 P:034,4764147
- Zoning: RES
Construction
Type & style
- Home type: SingleFamily
- Architectural style: Colonial
- Property subtype: Single Family Residence
Materials
- Frame
- Foundation: Concrete Perimeter
- Roof: Shingle
Condition
- Year built: 2009
Utilities & green energy
- Electric: Circuit Breakers
- Sewer: Private Sewer
- Water: Private
- Utilities for property: for Electric Range, for Electric Oven, for Electric Dryer, Washer Hookup
Green energy
- Energy efficient items: Thermostat
Community & neighborhood
Community
- Community features: Shopping, Walk/Jog Trails, Conservation Area, Highway Access, House of Worship, Public School
Location
- Region: Mendon
- Subdivision: Quissett Hill//Quissett Wildlife Management Area
Other
Other facts
- Listing terms: Contract
- Road surface type: Paved
Price history
| Date | Event | Price |
|---|---|---|
| 6/20/2023 | Sold | $950,000+5.6%$278/sqft |
Source: MLS PIN #73102703 Report a problem | ||
| 5/1/2023 | Contingent | $899,900$264/sqft |
Source: MLS PIN #73102703 Report a problem | ||
| 4/25/2023 | Listed for sale | $899,900+38.5%$264/sqft |
Source: MLS PIN #73102703 Report a problem | ||
| 12/9/2013 | Listing removed | $649,900$190/sqft |
Source: Tebo Properties East DBA Keller Williams #71568643 Report a problem | ||
| 8/13/2013 | Listed for sale | $649,900+0.1%$190/sqft |
Source: Keller Williams Realty Report a problem | ||
Public tax history
| Year | Property taxes | Tax assessment |
|---|---|---|
| 2025 | $11,782 +1% | $879,900 +3.4% |
| 2024 | $11,664 +7.2% | $850,800 +14.1% |
| 2023 | $10,883 +3% | $745,400 +8.8% |
Find assessor info on the county website
Neighborhood: 01756
Nearby schools
GreatSchools rating
- 6/10Henry P. Clough Elementary SchoolGrades: PK-4Distance: 2.9 mi
- 6/10Miscoe Hill SchoolGrades: 5-8Distance: 4.5 mi
- 9/10Nipmuc Regional High SchoolGrades: 9-12Distance: 7.4 mi
Schools provided by the listing agent
- Elementary: Henry P. Clough
- Middle: Miscoe Hill
- High: Nipmuc Regional
Source: MLS PIN. This data may not be complete. We recommend contacting the local school district to confirm school assignments for this home.
Get a cash offer in 3 minutes
Find out how much your home could sell for in as little as 3 minutes with a no-obligation cash offer.
Estimated market value$986,900
Get a cash offer in 3 minutes
Find out how much your home could sell for in as little as 3 minutes with a no-obligation cash offer.
Estimated market value
$986,900

