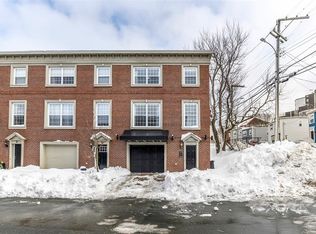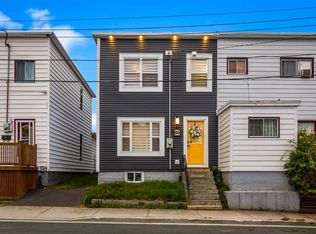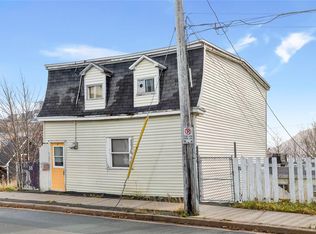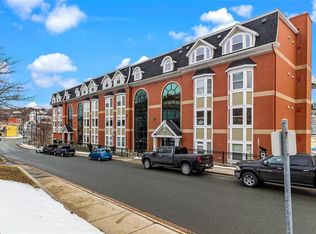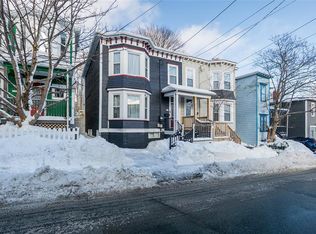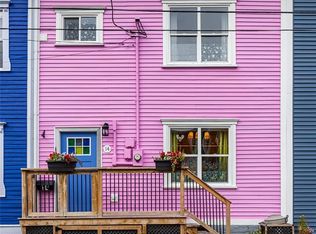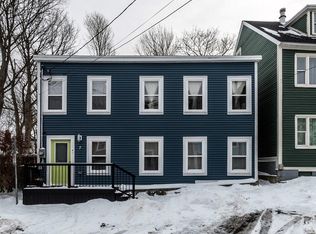34 Quidi Vidi Road, St. John's, NL A1A1C1
What's special
- 33 days |
- 194 |
- 2 |
Zillow last checked: 8 hours ago
Listing updated: January 14, 2026 at 08:36am
Jerry Boyles,
Royal LePage Property Consultants Limited
Facts & features
Interior
Bedrooms & bathrooms
- Bedrooms: 3
- Bathrooms: 3
- Full bathrooms: 3
Bedroom
- Level: Main
- Area: 257.28 Square Feet
- Dimensions: 12.8x20.1
Bedroom
- Level: Second
- Area: 126 Square Feet
- Dimensions: 10x12.6
Bedroom
- Level: Third
- Area: 126 Square Feet
- Dimensions: 10x12.6
Bathroom
- Level: Main
Bathroom
- Level: Second
Bathroom
- Level: Third
Eat in kitchen
- Level: Main
- Area: 218.79 Square Feet
- Dimensions: 9.9x22.10
Foyer
- Level: Main
- Area: 11.52 Square Feet
- Dimensions: 3.2x3.6
Kitchen
- Level: Second
- Area: 133.56 Square Feet
- Dimensions: 10.6x12.6
Kitchen
- Level: Third
- Area: 133.56 Square Feet
- Dimensions: 10.6x12.6
Laundry
- Level: Main
- Area: 31.22 Square Feet
- Dimensions: 6.11x5.11
Utility room
- Level: Main
- Area: 49.7 Square Feet
- Dimensions: 7.1x7.0
Heating
- Hot Water, Radiant
Cooling
- Mini Split
Appliances
- Included: Dishwasher, Refrigerator
Features
- Flooring: Cushion/Tile/Lino, Hardwood, Laminate, Mixed
- Windows: Window Coverings
Interior area
- Total structure area: 1,480
- Total interior livable area: 1,480 sqft
Property
Parking
- Parking features: None
- Has uncovered spaces: Yes
Features
- Levels: Three
- Patio & porch: Deck/Patio
- Water view: Year Round Road Access
Lot
- Dimensions: 32' x 40' x 39' x 38'
- Features: Recreation Nearby, Shopping Nearby, Bus Service
Details
- Zoning description: RES
Construction
Type & style
- Home type: SingleFamily
- Property subtype: Retail, Single Family Residence
Materials
- Vinyl Siding
- Foundation: Slab, Fully Developed
- Roof: Torched-on
Condition
- Year built: 1924
Utilities & green energy
- Sewer: Public Sewer
- Water: Public
- Utilities for property: Cable Connected, Electricity Connected, High Speed Internet, Phone Connected
Community & HOA
Location
- Region: St Johns
Financial & listing details
- Price per square foot: C$257/sqft
- Annual tax amount: C$1,990
- Date on market: 1/7/2026
(709) 693-0588
By pressing Contact Agent, you agree that the real estate professional identified above may call/text you about your search, which may involve use of automated means and pre-recorded/artificial voices. You don't need to consent as a condition of buying any property, goods, or services. Message/data rates may apply. You also agree to our Terms of Use. Zillow does not endorse any real estate professionals. We may share information about your recent and future site activity with your agent to help them understand what you're looking for in a home.
Price history
Price history
Price history is unavailable.
Public tax history
Public tax history
Tax history is unavailable.Climate risks
Neighborhood: A1A
Nearby schools
GreatSchools rating
No schools nearby
We couldn't find any schools near this home.
Schools provided by the listing agent
- District: St. John's
Source: Newfoundland and Labrador AR. This data may not be complete. We recommend contacting the local school district to confirm school assignments for this home.
- Loading
