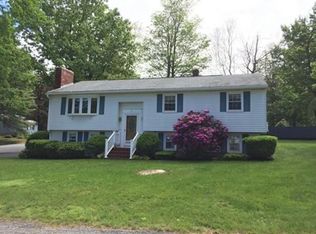Sold for $550,000 on 07/17/25
$550,000
34 Queens Rd, Leominster, MA 01453
3beds
2,105sqft
Single Family Residence
Built in 1970
0.42 Acres Lot
$562,900 Zestimate®
$261/sqft
$2,891 Estimated rent
Home value
$562,900
$518,000 - $614,000
$2,891/mo
Zestimate® history
Loading...
Owner options
Explore your selling options
What's special
*Offer deadline- Tues @11. Backyard dreams & endless potential await at 34 Queens Road! This spacious 3-bedroom, 2-bath split-entry home is tucked into one of Leominster’s sought-after neighborhoods & is ready to become your personal oasis. Step inside and explore a well-built home, lovingly maintained & brimming with potential to make it your own.. Eat in kitchen/dining room with slider to your deck overlooking a gorgeously manicured backyard! Your finished walk-out basement is perfect for movie nights, game days, or guest space. Your choice of a fireplace or wood stove (yup, we have BOTH) for those cooler evenings. Need to unwind? Head to your very own sauna and let the stress melt away. The real magic though, that happens outside where summer memories are just waiting to be made! Host epic BBQs by the in-ground pool, challenge friends to a game on your private bocce court, or simply lounge in the sun with a cold drink in hand. This is more than just a house - it’s a lifestyle.
Zillow last checked: 8 hours ago
Listing updated: July 17, 2025 at 05:12pm
Listed by:
Sherry Stallings 978-660-3039,
Keller Williams Realty Boston Northwest 978-369-5775,
Sherry Stallings 978-660-3039
Bought with:
Mark McDermott
Keller Williams Realty Evolution
Source: MLS PIN,MLS#: 73384777
Facts & features
Interior
Bedrooms & bathrooms
- Bedrooms: 3
- Bathrooms: 2
- Full bathrooms: 2
- Main level bathrooms: 1
- Main level bedrooms: 1
Primary bedroom
- Features: Ceiling Fan(s), Flooring - Hardwood, Closet - Double
- Level: Main,First
- Area: 174.38
- Dimensions: 12.92 x 13.5
Bedroom 2
- Features: Closet, Flooring - Wall to Wall Carpet, Lighting - Overhead
- Level: First
- Area: 132.21
- Dimensions: 9.5 x 13.92
Bedroom 3
- Features: Closet, Flooring - Wall to Wall Carpet, Lighting - Overhead
- Level: First
- Area: 114.53
- Dimensions: 11.08 x 10.33
Primary bathroom
- Features: No
Bathroom 1
- Features: Bathroom - Full, Bathroom - With Tub, Closet - Linen, Flooring - Stone/Ceramic Tile, Lighting - Pendant, Lighting - Overhead
- Level: Main,First
- Area: 79.49
- Dimensions: 8.08 x 9.83
Bathroom 2
- Level: Basement
- Area: 59.81
- Dimensions: 7.25 x 8.25
Dining room
- Features: Flooring - Hardwood, Breakfast Bar / Nook, Lighting - Overhead
- Level: Main,First
- Area: 153
- Dimensions: 11.33 x 13.5
Kitchen
- Features: Flooring - Stone/Ceramic Tile, Pantry, Stainless Steel Appliances, Lighting - Overhead
- Level: Main,First
- Area: 154.13
- Dimensions: 11.42 x 13.5
Living room
- Features: Ceiling Fan(s), Beamed Ceilings, Flooring - Hardwood, Open Floorplan
- Level: Main,First
- Area: 204.51
- Dimensions: 15.83 x 12.92
Heating
- Electric, Fireplace
Cooling
- Window Unit(s)
Appliances
- Laundry: In Basement, Electric Dryer Hookup, Washer Hookup
Features
- Steam / Sauna, Open Floorplan, Lighting - Overhead, Bonus Room, Central Vacuum, Sauna/Steam/Hot Tub
- Flooring: Wood, Carpet, Laminate, Flooring - Wall to Wall Carpet
- Windows: Insulated Windows, Screens
- Basement: Full,Finished,Walk-Out Access
- Number of fireplaces: 1
- Fireplace features: Wood / Coal / Pellet Stove
Interior area
- Total structure area: 2,105
- Total interior livable area: 2,105 sqft
- Finished area above ground: 1,279
- Finished area below ground: 826
Property
Parking
- Total spaces: 5
- Parking features: Attached, Garage Door Opener, Paved
- Attached garage spaces: 1
- Uncovered spaces: 4
Features
- Patio & porch: Deck, Patio
- Exterior features: Deck, Patio, Pool - Inground, Rain Gutters, Storage, Screens, Fenced Yard, Garden
- Has private pool: Yes
- Pool features: In Ground
- Fencing: Fenced/Enclosed,Fenced
- Waterfront features: Lake/Pond, Walk to, 3/10 to 1/2 Mile To Beach, Beach Ownership(Public, Association, Other (See Remarks))
Lot
- Size: 0.42 Acres
- Features: Level
Details
- Parcel number: M:0455 B:0020 L:0000,1586530
- Zoning: RA
Construction
Type & style
- Home type: SingleFamily
- Architectural style: Raised Ranch
- Property subtype: Single Family Residence
Materials
- Frame
- Foundation: Concrete Perimeter
- Roof: Shingle
Condition
- Year built: 1970
Utilities & green energy
- Electric: 100 Amp Service
- Sewer: Public Sewer
- Water: Public
- Utilities for property: for Electric Range, for Electric Oven, for Electric Dryer, Washer Hookup
Community & neighborhood
Community
- Community features: Public Transportation, Shopping, Pool, Tennis Court(s), Park, Walk/Jog Trails, Stable(s), Golf, Medical Facility, Laundromat, Bike Path, Conservation Area, Highway Access, House of Worship, Public School, T-Station
Location
- Region: Leominster
Other
Other facts
- Listing terms: Contract
Price history
| Date | Event | Price |
|---|---|---|
| 7/17/2025 | Sold | $550,000+15.8%$261/sqft |
Source: MLS PIN #73384777 | ||
| 6/12/2025 | Contingent | $475,000$226/sqft |
Source: MLS PIN #73384777 | ||
| 6/4/2025 | Listed for sale | $475,000+198.7%$226/sqft |
Source: MLS PIN #73384777 | ||
| 1/23/1990 | Sold | $159,000$76/sqft |
Source: Public Record | ||
Public tax history
| Year | Property taxes | Tax assessment |
|---|---|---|
| 2025 | $5,755 +2.9% | $410,200 +6.5% |
| 2024 | $5,591 +2.9% | $385,300 +10.1% |
| 2023 | $5,436 +4.7% | $349,800 +11.6% |
Find assessor info on the county website
Neighborhood: 01453
Nearby schools
GreatSchools rating
- 9/10Fall Brook Elementary SchoolGrades: K-5Distance: 0.7 mi
- 4/10Samoset SchoolGrades: 6-8Distance: 0.8 mi
- 5/10Leominster Senior High SchoolGrades: 9-12Distance: 2.6 mi

Get pre-qualified for a loan
At Zillow Home Loans, we can pre-qualify you in as little as 5 minutes with no impact to your credit score.An equal housing lender. NMLS #10287.
Sell for more on Zillow
Get a free Zillow Showcase℠ listing and you could sell for .
$562,900
2% more+ $11,258
With Zillow Showcase(estimated)
$574,158