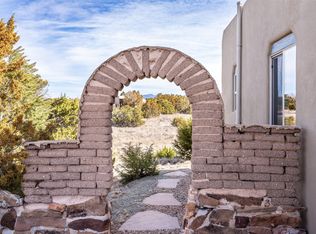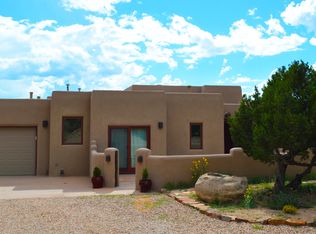Sold on 03/27/25
Price Unknown
34 Quedo Rd, Santa Fe, NM 87508
3beds
4,194sqft
Single Family Residence
Built in 2002
2.41 Acres Lot
$1,358,800 Zestimate®
$--/sqft
$4,030 Estimated rent
Home value
$1,358,800
$1.21M - $1.52M
$4,030/mo
Zestimate® history
Loading...
Owner options
Explore your selling options
What's special
SPECTACULAR ELDORADO ESTATE! Spa living in this extraordinary property with end of the road privacy, mountain views sited on a greenbelt. An endless pool and hot tub have their own room with rain showerhead and room for exercise equipment. In-floor radiant heat with a new HVAC system for back up heating and air conditioning. Generous great room includes dining room and opens to kitchen with Dekton countertops, 2002 stainless appliances, large pantry and an island. Primary wing has library/office with viga ceilings and gas fireplace. Primary bedroom has a private portal and enormous walk-in closet. Primary bath has double sinks, soaking tub and separate shower. Separate guest wing has two bedrooms and a full bath. There is a den/media room off the spa area with a data room for the systems, CAT-6 wifi. Walled front courtyard with covered areas for seating. Fully fenced back yard with large covered portal. California closet systems throughout including kitchen pantry. Solar panels are owned and provide some back up power in the event of an outage.. Large 2.4 acre lot bordering open space with approved RV parking with two areas for hook ups. Proper laundry room with storage and new LG washer/dryer. Approximately 9,000 square feet of fencing. Two sheds, both with electricity. Whole house water filtration. New windows and doors throughout. Three-car finished garage. LIST OF UPGRAGES IN SUPPLEMENTS.
Zillow last checked: 8 hours ago
Listing updated: March 27, 2025 at 11:10am
Listed by:
Lisa Smith 505-570-5770,
Sotheby's Int. RE/Grant
Bought with:
Jennifer H. Tomes, 47032
Sotheby's Int. RE/Grant
Source: SFARMLS,MLS#: 202500647 Originating MLS: Santa Fe Association of REALTORS
Originating MLS: Santa Fe Association of REALTORS
Facts & features
Interior
Bedrooms & bathrooms
- Bedrooms: 3
- Bathrooms: 3
- Full bathrooms: 1
- 3/4 bathrooms: 2
Heating
- Active Solar, Ductless, Forced Air, Fireplace(s), Natural Gas, Radiant Floor
Cooling
- Central Air, Ductless, Refrigerated
Appliances
- Included: Dryer, Dishwasher, Gas Cooktop, Disposal, Gas Water Heater, Microwave, Oven, Range, Refrigerator, Water Heater, Washer
Features
- Beamed Ceilings, No Interior Steps
- Flooring: Carpet, Tile, Vinyl
- Windows: Insulated Windows
- Has basement: No
- Number of fireplaces: 2
- Fireplace features: Gas, Wood Burning
Interior area
- Total structure area: 4,194
- Total interior livable area: 4,194 sqft
Property
Parking
- Total spaces: 10
- Parking features: Attached, Direct Access, Garage, RV Access/Parking
- Attached garage spaces: 3
Accessibility
- Accessibility features: Not ADA Compliant
Features
- Levels: One
- Stories: 1
- Has private pool: Yes
- Pool features: Above Ground, Heated, Indoor, Infinity, Lap, Pool, Private, Liner, Association
Lot
- Size: 2.41 Acres
Details
- Additional structures: Outbuilding, Storage
- Parcel number: 128311542
Construction
Type & style
- Home type: SingleFamily
- Architectural style: Pueblo,One Story
- Property subtype: Single Family Residence
Materials
- Frame, Stucco
- Foundation: Slab
- Roof: Flat
Condition
- Year built: 2002
Utilities & green energy
- Sewer: Septic Tank
- Water: Community/Coop
- Utilities for property: High Speed Internet Available, Electricity Available
Green energy
- Water conservation: Rain Water Collection, Water-Smart Landscaping
Community & neighborhood
Security
- Security features: Security System, Dead Bolt(s), Heat Detector, Smoke Detector(s)
Location
- Region: Santa Fe
- Subdivision: Eldorado
HOA & financial
HOA
- Has HOA: Yes
- HOA fee: $610 annually
- Amenities included: Clubhouse, Playground, Pool, Recreation Facilities, Storage, Tennis Court(s), Trail(s)
- Services included: Common Areas, Recreation Facilities
Other
Other facts
- Listing terms: Cash,Conventional,1031 Exchange,New Loan
Price history
| Date | Event | Price |
|---|---|---|
| 3/27/2025 | Sold | -- |
Source: | ||
| 3/13/2025 | Pending sale | $1,349,000$322/sqft |
Source: | ||
| 2/1/2005 | Sold | -- |
Source: Agent Provided Report a problem | ||
Public tax history
| Year | Property taxes | Tax assessment |
|---|---|---|
| 2024 | $5,727 +68.3% | $698,244 +70.2% |
| 2023 | $3,404 +6.3% | $410,163 +3% |
| 2022 | $3,203 +1.4% | $398,217 +3% |
Find assessor info on the county website
Neighborhood: 87508
Nearby schools
GreatSchools rating
- 9/10El Dorado Community SchoolGrades: K-8Distance: 3.1 mi
- NASanta Fe EngageGrades: 9-12Distance: 8.6 mi
Schools provided by the listing agent
- Elementary: El Dorado Com School
- Middle: El Dorado Com School
- High: Santa Fe
Source: SFARMLS. This data may not be complete. We recommend contacting the local school district to confirm school assignments for this home.
Sell for more on Zillow
Get a free Zillow Showcase℠ listing and you could sell for .
$1,358,800
2% more+ $27,176
With Zillow Showcase(estimated)
$1,385,976
