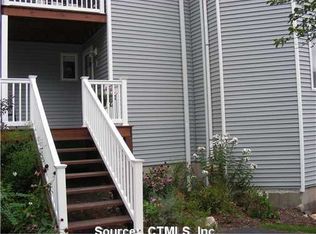Riverfront! This tri-level end unit townhome is meticulous! New furnace 2019, New AC condenser 2019, New roof 2018, Renovated Kitchen 2014 and MBA/Upper level bath 2010 and it is located in a secluded complex on the Branford River. A fully finished basement level with walkout allow you to keep your kayak close and accessible! A wraparound deck is perfect for entertaining or relaxation and is accessible from every FF room. The first floor library/den/office adjacent to a full bath is a potential 1st floor bedroom. Spectacular water views! Sit on your deck or master bedroom balcony and watch the boats from this beautiful Sylvan Point end unit condo. Spacious on 3 floors and includes lr w/fpl, and hidden TV, dr, kit, den, mbr suite, office, guest br, media room and 3.5 Baths. Open floor plan, skylights, and storage galore. Association amenities pool, tennis, clubhouse, marina and kayak launch. The lower level adds nearly 1000 sqft of additional living space. Please see attachment for July 1 change in HOA fee to: $357.31; and Sylvan Pt Tax District Quarterly fee:$1514.60.
This property is off market, which means it's not currently listed for sale or rent on Zillow. This may be different from what's available on other websites or public sources.

