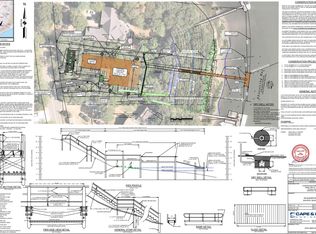Sold for $1,685,000
$1,685,000
34 Quaker Run Road, Mashpee, MA 02649
4beds
3,510sqft
Single Family Residence
Built in 1990
0.3 Acres Lot
$2,059,700 Zestimate®
$480/sqft
$4,466 Estimated rent
Home value
$2,059,700
$1.81M - $2.37M
$4,466/mo
Zestimate® history
Loading...
Owner options
Explore your selling options
What's special
Beautiful waterfront home with a private dock on Shoestring Bay! New roof and new siding and trim where needed, completed in 2025. This sun filled home offers an open floor plan, with kitchen, dining and living areas with soaring ceilings and a cozy gas fireplace. A 4-season bonus room with oversized windows wraps the waterside of this home providing an abundance of natural light, breathtaking views of the glistening bay and the comfort of privacy. The water view primary suite features 2 walk in closets, a full bathroom with dual vanities, shower plus jacuzzi tub. The walkout lower level offers additional living space, 1/2 bath. and direct access to the tiki bar, plus an outside shower! With this rare and exceptional one owner property you will look forward to spending your Cape Cod summers fishing, kayaking and boating, from your registered dock, Great outdoor entertainment areas.3 levels of living. This one is worth the look! Schedule a showing today!
Zillow last checked: 8 hours ago
Listing updated: June 06, 2025 at 09:41am
Listed by:
Priscilla A Stolba 508-989-1943,
Priscilla Stolba R E,
Tyler E Stolba 617-797-6801,
Priscilla Stolba R E
Bought with:
Dennis Kerkado, 9506043
North Atlantic Realty Group
Source: CCIMLS,MLS#: 22501006
Facts & features
Interior
Bedrooms & bathrooms
- Bedrooms: 4
- Bathrooms: 4
- Full bathrooms: 3
- 1/2 bathrooms: 1
- Main level bathrooms: 1
Primary bedroom
- Description: Flooring: Carpet
- Features: Walk-In Closet(s), View, HU Cable TV, Built-in Features
- Level: Second
Bedroom 2
- Description: Flooring: Wood
- Features: Bedroom 2, Shared Full Bath, Built-in Features, Closet, HU Cable TV, Office/Sitting Area, Private Full Bath
- Level: Second
Bedroom 3
- Description: Flooring: Wood
- Features: Bedroom 3, Built-in Features, Closet, HU Cable TV
- Level: First
Bedroom 4
- Description: Flooring: Wood
- Features: Bedroom 4, Shared Full Bath, Built-in Features, Closet, HU Cable TV
- Level: First
Primary bathroom
- Features: Private Full Bath
Dining room
- Description: Flooring: Wood,Door(s): Sliding
- Features: View, Dining Room
- Level: First
Kitchen
- Description: Countertop(s): Granite,Flooring: Wood
- Features: Kitchen, Upgraded Cabinets, Breakfast Bar, Built-in Features, Cathedral Ceiling(s), Pantry, Recessed Lighting
- Level: First
Living room
- Description: Flooring: Wood
- Features: Living Room
- Level: First
Heating
- Has Heating (Unspecified Type)
Cooling
- Central Air
Appliances
- Included: Dishwasher, Refrigerator, Gas Range, Microwave, Electric Water Heater
- Laundry: Laundry Room, In Basement
Features
- Recessed Lighting, Linen Closet, HU Cable TV
- Flooring: Hardwood, Carpet, Tile
- Doors: Other, Sliding Doors
- Windows: Bay Window(s)
- Basement: Finished,Interior Entry,Full
- Number of fireplaces: 1
Interior area
- Total structure area: 3,510
- Total interior livable area: 3,510 sqft
Property
Parking
- Total spaces: 6
- Parking features: Open
- Has uncovered spaces: Yes
Features
- Stories: 2
- Entry location: First Floor
- Patio & porch: Patio
- Has spa: Yes
- Spa features: Bath
- Has view: Yes
- Has water view: Yes
- Water view: Bay/Harbor
- Waterfront features: Bay, Salt, Deep Water Access
- Body of water: Popponesset Bay
Lot
- Size: 0.30 Acres
- Features: Conservation Area, Near Golf Course, Marina, Cleared, South of Route 28
Details
- Additional structures: Outbuilding
- Parcel number: 83210
- Zoning: R3
- Special conditions: None
Construction
Type & style
- Home type: SingleFamily
- Architectural style: Cape Cod
- Property subtype: Single Family Residence
Materials
- Clapboard
- Foundation: Concrete Perimeter, Poured
- Roof: Asphalt, Pitched
Condition
- Updated/Remodeled, Actual
- New construction: No
- Year built: 1990
- Major remodel year: 2019
Utilities & green energy
- Sewer: Septic Tank
Community & neighborhood
Community
- Community features: Conservation Area, Marina
Location
- Region: Mashpee
Other
Other facts
- Listing terms: Cash
- Road surface type: Paved
Price history
| Date | Event | Price |
|---|---|---|
| 6/6/2025 | Sold | $1,685,000-6.1%$480/sqft |
Source: | ||
| 4/14/2025 | Contingent | $1,795,000$511/sqft |
Source: MLS PIN #73349060 Report a problem | ||
| 4/14/2025 | Pending sale | $1,795,000$511/sqft |
Source: | ||
| 4/13/2025 | Price change | $1,795,000-10%$511/sqft |
Source: | ||
| 3/18/2025 | Listed for sale | $1,995,000-20%$568/sqft |
Source: | ||
Public tax history
| Year | Property taxes | Tax assessment |
|---|---|---|
| 2025 | $8,460 +22% | $1,278,000 +18.5% |
| 2024 | $6,937 +2.8% | $1,078,900 +12.1% |
| 2023 | $6,746 +4.8% | $962,300 +22.1% |
Find assessor info on the county website
Neighborhood: 02649
Nearby schools
GreatSchools rating
- NAKenneth Coombs SchoolGrades: PK-2Distance: 1.8 mi
- 5/10Mashpee High SchoolGrades: 7-12Distance: 2.4 mi
Schools provided by the listing agent
- District: Mashpee
Source: CCIMLS. This data may not be complete. We recommend contacting the local school district to confirm school assignments for this home.
Get a cash offer in 3 minutes
Find out how much your home could sell for in as little as 3 minutes with a no-obligation cash offer.
Estimated market value$2,059,700
Get a cash offer in 3 minutes
Find out how much your home could sell for in as little as 3 minutes with a no-obligation cash offer.
Estimated market value
$2,059,700
