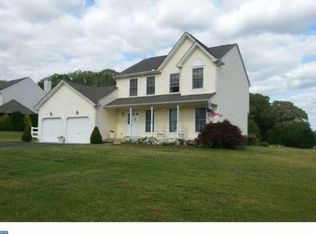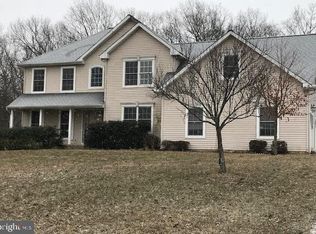Welcome Home! Stately 2 Story Colonial with Side Entry Garage sitting on a Beautiful Lot in the Country! Relax and Enjoy Country Living as you sit comfortably on the large Wrap Around Porch with your favorite hot or cold beverage! The Entrance Door is Inviting you in with Natural Light flowing through the Side Lights. As you enter the Foyer you are greeted by the Ceramic Tile floor that flows through into the Kitchen. To the left you have the Dining Room with warm Hardwood Floors. This space is perfect for entertaining! Across the Foyer the same warm Hardwood Flooring continues into a Large 26' X 17' Open Space that can be considered a Living Room Family Room Combination or Great Room that features a Brick Gas-Log Fireplace as a focal point. This space is perfect for today's lifestyle and desire for an open floor plan! Just off to the side is another great open space! The Kitchen is the Heart of any Home and this one is sure to attract everyone! The space is open with a Center Island and a Breakfast Nook that still offers a view of the Cozy Fireplace as well as the Huge Back Yard! Off of the kitchen is a spacious Deck for you to relax and enjoy nature! The yard is large but also backs to a wooded area that adds even more privacy. Upstairs features start with a Master Suite that won't disappoint! The 22' X 13' Master Bedroom has enough space for a sitting area if you like and the attached Master Bath includes a Corner Soaking Tub as well as Stall Shower and Double Vanities. The Upstairs Laundry adds convenience and the 2 other bedrooms and hall bath round out the second floor. There's also plenty of room for storage with a Full Unfinished Basement. The property is serviced by Natural Gas and the Hi-Efficiency Gas Hot Water Heater and HVAC are sure to save dollars while keeping you comfortable! The 2 car Oversized Side Entry Garage is yet another great plus that this property has to offer! This one is ready to go with all inspections and certifications already completed and available for your review. Why Wait! It's time to get Moving!
This property is off market, which means it's not currently listed for sale or rent on Zillow. This may be different from what's available on other websites or public sources.

