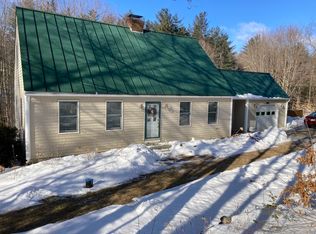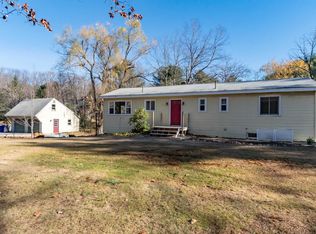This is the one you have been looking for! This gorgeous 4 bed, 2 bath Cape-style home has been meticulously maintained by its owners. The home is situated on a 3.6 acre lot in one of Bow's most beautiful neighborhoods and abuts vast woodlands. Enter into the home and you are greeted with a flexible open floor plan that features the kitchen with stainless steel appliances and barstool seating, eat in dining area, and sitting area that leads to the sunny back deck. The main floor also offers hardwood flooring, office/4th bedroom, formal dining room, formal living room and first floor laundry. The second floor has hardwood floors throughout and features the master bedroom with double closets, two additional bedrooms, full bathroom and a large walk-in storage closet. The walk-out basement offers an additional family room or work out area with windows that provide natural light. There is a large storage area and also a separate utility room. The windows have been updated and the interior freshly repainted. The driveway, that is easy to maintain in the winter, leads into an attached 2-car garage. Don't wait, this one won't last long!
This property is off market, which means it's not currently listed for sale or rent on Zillow. This may be different from what's available on other websites or public sources.

