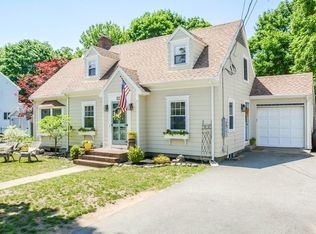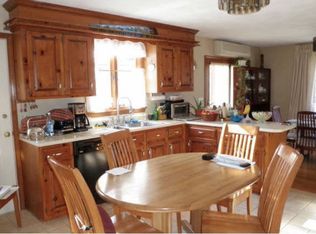Admired by all who pass, this BUILDERS OWN 10 yr yng custom, over-sized expanded cape is the Birch Meadow home you've only been able to dream about...until now! Built w/ the finest of materials, those who seek quality will admire the 2x6 construction, Anderson Windows, stunning HW floors THROUGHOUT, & the Xtra spacious "contractors" garage. A gracious foyer greets you at the front door, & leads to beautiful rms, each w/ their own detail & personality. You will find wainscoting, "chunky" crown moldings, soaring ceilings, & custom built-ins at every turn. The kitchen is warm & inviting with its HUGE center island, cherry cabinetry, granite counters, & stainless appliances...including a 5 burner GAS range. Upstairs is ideal for the growing family...4 spacious bdrms, w/ the master being fit for royalty! The Window seats, walk-in closet & bath make this the ideal retreat. Not enough? The basement is nicely finished w/ another bath, the yard is fenced with a gorgeous 16x32 IG pool. WOW!
This property is off market, which means it's not currently listed for sale or rent on Zillow. This may be different from what's available on other websites or public sources.

