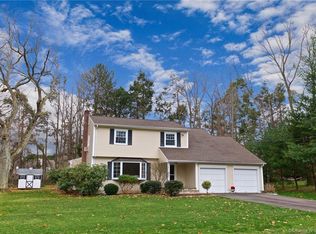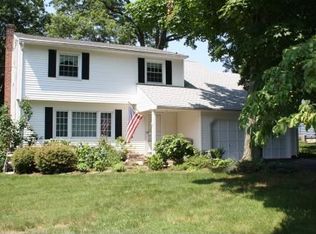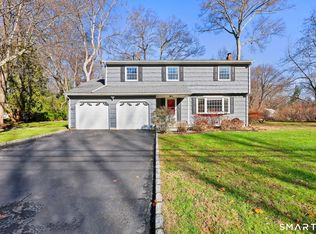For more information on this property, contact William Raveis Real Estate, Mortgage & Insurance at 1-888-699-8876 or contact@raveis.com. Beautiful, totally remodeled (in and out) colonial on peaceful Silvermine cul-de-sac. Level, fenced half acre with in-ground pool and large patio. Sunny interior with open floor plan featuring hardwood floors throughout(except fr), kitchen with stainless professional grade appliances/granite tops/eat-in area with fireplace, large family room with cathedral ceilings/beams/two story windows, finished lower level with spacious playroom. Everything is new(er) in this whole house: roof, windows, siding, fully insulated walls, lux baths, kitchen appliances, countertops, roof, mechanicals, pool equipment/liner, etc. Truly move in condition! A warm and comfortable house throughout. You will be impressed.Approximately 2700 SQ.FT. total.
This property is off market, which means it's not currently listed for sale or rent on Zillow. This may be different from what's available on other websites or public sources.



