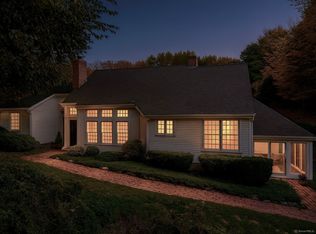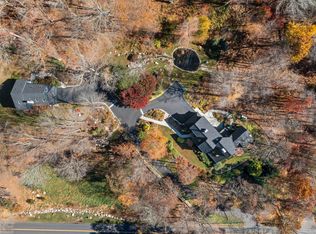Sophisticated Circa 1787 Antique with 1960's and a 1995 addition on 2 plus bucolic acres. The setting is natural tree lined for privacy. The grounds are so inviting from the slate walkways native shrubs and plantings to the stone terrace and fenced in heated 44 x21 foot inground pool with 2 sheds and detached 2 car garage. The house is just as exciting with 10 rooms with various wide board and random width flooring through-out . the two story 1787 section of the house has original 9 over 6 wavy glass windows and has been lovingly maintained over the years. Formal front to back living room with access to front and rear terrace. Original bee hive fireplace, wide board flooring opens to dining room with its own front entrance and cosmetic fireplace. Above this section is 3 bedrooms full bath.The Galley style kitchen has corian counters with custom Wood mode cabinets. Walk through pantry hall into the 1960's addition that has family room with built-ins, woodstove in fireplace, informal breezeway entrance and steps down to a heated and cooled solarium which has access to back yard, 3 bay windows, built-ins and an amazing custom tiled counter with sink. Then one step up to 1995 addition- Main level primary suite that has raised ceilings wall of windows over looking yard, Custom Built-in Wardrobe closet, full bath with whirlpool, walk in shower and double size vanity. Primary Hallway is flanked by closets that leads to a private study with private entrance. see additional remarks.
This property is off market, which means it's not currently listed for sale or rent on Zillow. This may be different from what's available on other websites or public sources.

