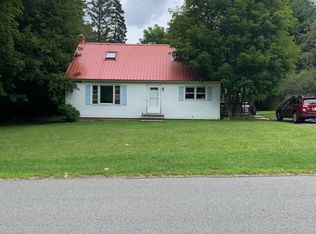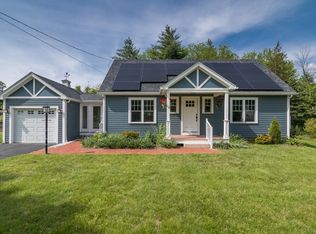South Amherst 4-bedroom colonial! Updates include refinished hardwood floors, fresh paint, new windows for the sunroom, and updated main bath. The kitchen has plenty of counter space and is open to the large dining area, making plenty of room to entertain. The mudroom entrance off the kitchen is great for coats and boots with easy access to the private back yard and patio for outdoor dining. Bright sunroom makes for a quiet tea room, art studio, or rumpus room. The over-sized living room boasts a sunny bay window plus views of the woods out back as you warm yourself in front of the fireplace. Skylight upstairs adds natural light. Bus stop to downtown and colleges is less than 1 block away. Enjoy Plum Brook trails just 1/4 mile east on Potwine, or Mount Holyoke State Park/Earl's trails just 1.5 miles away! You'll have it all: close to colleges, Atkins Market, and less than 10 minutes to shopping, a country setting but still conveniently close to everything. Don't miss out!
This property is off market, which means it's not currently listed for sale or rent on Zillow. This may be different from what's available on other websites or public sources.

