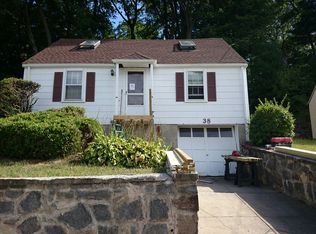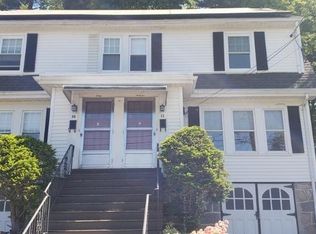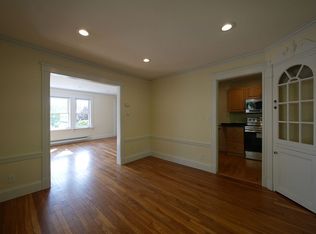Fantastic location! Cape style home with 2/3 bedrooms and 1 bathrooms. Hardwood floors on main level, living room, 2 bedrooms, cute kitchen and dining area with sliding glass door to private deck, backyard is tiered which would make for a beautiful future garden. Kitchen, bathrooms, electrical box, roof, gutter/downspouts done in 2005, heating system 2004, driveway repaved and widen with new retaining wall on driveway side 2008, new front deck and exterior paint 2021. 2nd floor offers versatility, bedroom and office, yoga retreat, hang out room, on its own separate heating unit. This home presents a wonderful opportunity to build equity in a highly sought-after neighborhood. Short distance to commuter rail, bus line, Centre St. shops and restaurants. Back on market because of Buyers financing! Any and all offer will be reviewed on Monday at 12n, October 24****
This property is off market, which means it's not currently listed for sale or rent on Zillow. This may be different from what's available on other websites or public sources.


