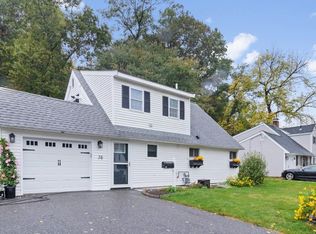Lovely Pelham Cape with 2 year old granite kitchen with stacking W/D included, formal living room with updated laminate flooring & fireplace & picture window over looking yard and new patio, completely redone added family room off the back of home with vaulted ceiling and recess lighting, mint condition first floor bedrooms both with fans and good closet space and full tile bath. Master bedroom up with added lighting & walk in closet, baseboard hot water gas heat, unique property features 1 car garage attached PLUS massive 2 car garage with heat & separate electric with commercial size garage door/opener set nicely on property. Great patio and level yard space . . Walking distance to West Natick train station, Natick Parks & Rec building, Brown/Kennedy Schools/playground, easy access to highway and shopping, desirable neighborhood with 75+ home complete with sidewalks!! Home has storage galore!!!
This property is off market, which means it's not currently listed for sale or rent on Zillow. This may be different from what's available on other websites or public sources.
