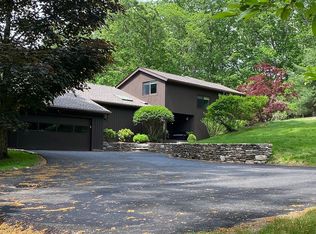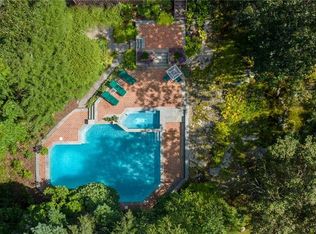Sold for $1,200,000
$1,200,000
34 Pony Trail Road, Stamford, CT 06903
3beds
2,853sqft
Single Family Residence
Built in 1983
2.27 Acres Lot
$1,325,900 Zestimate®
$421/sqft
$6,431 Estimated rent
Home value
$1,325,900
$1.23M - $1.43M
$6,431/mo
Zestimate® history
Loading...
Owner options
Explore your selling options
What's special
Located on one of the most coveted North Stamford-Greenwich border cul-de-sacs, this custom-built contemporary gem is set on over 2 professionally landscaped acres, highlighted by a free-form gunite pool. Nestled far back from the road for ultimate privacy, yet convenient to downtown Stamford, Greenwich & Bedford. The 2 story skylit entry foyer is your first introduction to this impressive home. A light-filled living room w/vaulted ceilings, skylights & rich hwd floors+cozy fireplace is ideal for formal or casual gatherings & affords spectacular sun exposures. The open dining area w/hrd floors is the perfect place for everyday & holiday dining. The recently renovated modern eat-in kitchen features top-grade stainless steel appliances, abundant custom cabinetry w/stone countertops+extra large walk-in pantry. Off the kitchen is the family room w/another fireplace. Its cleverly positioned windows ensure impressive views & a true integration w/nature! Dine al fresco on the deck w/natural stone walls & specimen trees as your backdrop, catch glimpses of wildlife & find plenty of warm weather fun around the pool. Also on the main floor is an office/bedroom w/private balcony & bath. Upstairs features a guest suite w/private bath, as well as a spacious primary bedroom ensuite w/vaulted ceiling & lux renovated bath. Not to be overlooked is the lower level that is just waiting to be finished with high ceilings, large windows & separate entrance, offering very flexible space!
Zillow last checked: 8 hours ago
Listing updated: October 01, 2024 at 01:30am
Listed by:
Tom C. Vozzella 203-561-0137,
Berkshire Hathaway NE Prop. 203-329-2111
Bought with:
Shashi Dayal, RES.0827838
Douglas Elliman of Connecticut
Source: Smart MLS,MLS#: 24003119
Facts & features
Interior
Bedrooms & bathrooms
- Bedrooms: 3
- Bathrooms: 3
- Full bathrooms: 2
- 1/2 bathrooms: 1
Primary bedroom
- Features: Cathedral Ceiling(s), Balcony/Deck, Full Bath, Hardwood Floor
- Level: Upper
Bedroom
- Features: Balcony/Deck, Partial Bath
- Level: Main
Bedroom
- Features: Full Bath, Wall/Wall Carpet
- Level: Upper
Dining room
- Features: Hardwood Floor
- Level: Main
Family room
- Features: Fireplace, Wall/Wall Carpet
- Level: Main
Kitchen
- Features: Remodeled, Balcony/Deck, Quartz Counters, Pantry, Sliders, Hardwood Floor
- Level: Main
Living room
- Features: 2 Story Window(s), Vaulted Ceiling(s), Fireplace, Hardwood Floor
- Level: Main
Heating
- Forced Air, Oil
Cooling
- Central Air
Appliances
- Included: Electric Cooktop, Oven, Microwave, Range Hood, Refrigerator, Dishwasher, Washer, Dryer, Water Heater
- Laundry: Main Level
Features
- Doors: French Doors
- Basement: Full,Unfinished
- Attic: None
- Number of fireplaces: 2
Interior area
- Total structure area: 2,853
- Total interior livable area: 2,853 sqft
- Finished area above ground: 2,853
Property
Parking
- Total spaces: 2
- Parking features: Attached
- Attached garage spaces: 2
Features
- Patio & porch: Deck
- Exterior features: Rain Gutters, Lighting, Stone Wall
- Has private pool: Yes
- Pool features: Gunite, Heated, In Ground
Lot
- Size: 2.27 Acres
- Features: Wooded, Cul-De-Sac, Landscaped
Details
- Parcel number: 338637
- Zoning: RA3
Construction
Type & style
- Home type: SingleFamily
- Architectural style: Contemporary
- Property subtype: Single Family Residence
Materials
- Vertical Siding
- Foundation: Concrete Perimeter
- Roof: Asphalt
Condition
- New construction: No
- Year built: 1983
Utilities & green energy
- Sewer: Septic Tank
- Water: Well
Community & neighborhood
Security
- Security features: Security System
Location
- Region: Stamford
- Subdivision: North Stamford
Price history
| Date | Event | Price |
|---|---|---|
| 5/10/2024 | Sold | $1,200,000+14.4%$421/sqft |
Source: | ||
| 3/25/2024 | Pending sale | $1,049,000$368/sqft |
Source: | ||
| 3/14/2024 | Listed for sale | $1,049,000$368/sqft |
Source: | ||
Public tax history
| Year | Property taxes | Tax assessment |
|---|---|---|
| 2025 | $14,660 +2.6% | $627,570 |
| 2024 | $14,283 -7% | $627,570 |
| 2023 | $15,350 +18.5% | $627,570 +27.5% |
Find assessor info on the county website
Neighborhood: North Stamford
Nearby schools
GreatSchools rating
- 3/10Roxbury SchoolGrades: K-5Distance: 3.4 mi
- 4/10Cloonan SchoolGrades: 6-8Distance: 5.5 mi
- 3/10Westhill High SchoolGrades: 9-12Distance: 3.2 mi
Schools provided by the listing agent
- Elementary: Roxbury
- Middle: Cloonan
- High: Westhill
Source: Smart MLS. This data may not be complete. We recommend contacting the local school district to confirm school assignments for this home.
Get pre-qualified for a loan
At Zillow Home Loans, we can pre-qualify you in as little as 5 minutes with no impact to your credit score.An equal housing lender. NMLS #10287.
Sell with ease on Zillow
Get a Zillow Showcase℠ listing at no additional cost and you could sell for —faster.
$1,325,900
2% more+$26,518
With Zillow Showcase(estimated)$1,352,418

