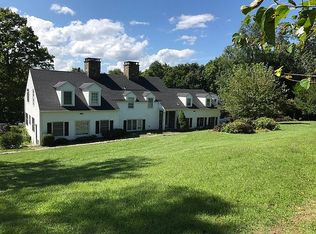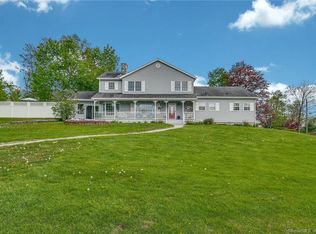Sold for $898,000 on 05/29/24
$898,000
34 Pocono Ridge Road, Brookfield, CT 06804
4beds
4,738sqft
Single Family Residence
Built in 2007
1.11 Acres Lot
$1,023,200 Zestimate®
$190/sqft
$5,711 Estimated rent
Home value
$1,023,200
$941,000 - $1.13M
$5,711/mo
Zestimate® history
Loading...
Owner options
Explore your selling options
What's special
Welcome to this truly exceptional custom-built 2007 Contemporary Colonial home where meticulous attention to detail meets unique design features. This incomparably well-maintained property boasts a plethora of desirable amenities that set it apart. Upon entering, you'll be greeted by a stunning butterfly staircase and lavish moldings, accentuated by elegant stonework. The wide board cherry floors lend warmth and sophistication to every room, while three fireplaces offer both ambiance and comfort. Recent updates enhance the home's functionality and style, including updated bathrooms, PVC replacement windows, granite front steps, and updated electrical systems. A new 36" induction cooktop, new hot water heater and well water tank ensure modern convenience, complemented by a new AC unit for optimal climate control. The kitchen features a convenient butler's pantry with an additional wall oven and refrigerator, perfect for entertaining guests. The partly finished walkout lower level offers versatility, with a cozy fireplace in the family room, a full bath, and an extra bedroom. Storage is abundant both inside and out, catering to every organizational need. Step outside to discover a delightful stone patio with an outdoor fireplace, ideal for al fresco dining and entertaining. The property also features picturesque stone walls, a private rolling meadow surrounded by trees, and ample space for a future pool.
Zillow last checked: 8 hours ago
Listing updated: October 01, 2024 at 12:06am
Listed by:
Jill Wolowitz 203-733-2198,
Berkshire Hathaway NE Prop. 203-426-8426
Bought with:
Lauren Auresto, RES.0797307
BHGRE Gaetano Marra Homes
Source: Smart MLS,MLS#: 170625894
Facts & features
Interior
Bedrooms & bathrooms
- Bedrooms: 4
- Bathrooms: 4
- Full bathrooms: 3
- 1/2 bathrooms: 1
Primary bedroom
- Features: Balcony/Deck, Built-in Features, Full Bath, Walk-In Closet(s), Hardwood Floor, Wide Board Floor
- Level: Upper
- Area: 280.5 Square Feet
- Dimensions: 17 x 16.5
Bedroom
- Features: Walk-In Closet(s), Hardwood Floor, Wide Board Floor
- Level: Upper
- Area: 236.25 Square Feet
- Dimensions: 10.5 x 22.5
Bedroom
- Features: Walk-In Closet(s), Laminate Floor
- Level: Lower
- Area: 175 Square Feet
- Dimensions: 17.5 x 10
Bedroom
- Features: Walk-In Closet(s), Hardwood Floor, Wide Board Floor
- Level: Upper
- Area: 175 Square Feet
- Dimensions: 14 x 12.5
Primary bathroom
- Features: Granite Counters, Double-Sink, Hydro-Tub, Stall Shower, Tile Floor
- Level: Upper
- Area: 140 Square Feet
- Dimensions: 14 x 10
Dining room
- Features: Bay/Bow Window, High Ceilings, Hardwood Floor, Wide Board Floor
- Level: Main
- Area: 221.1 Square Feet
- Dimensions: 16.5 x 13.4
Family room
- Features: Fireplace, Laminate Floor
- Level: Lower
- Area: 341.25 Square Feet
- Dimensions: 19.5 x 17.5
Kitchen
- Features: High Ceilings, Granite Counters, Kitchen Island, Pantry, Hardwood Floor, Wide Board Floor
- Level: Main
- Area: 378 Square Feet
- Dimensions: 21 x 18
Living room
- Features: High Ceilings, Fireplace, Hardwood Floor, Wide Board Floor
- Level: Main
- Area: 360.75 Square Feet
- Dimensions: 19.5 x 18.5
Office
- Features: High Ceilings, Tile Floor
- Level: Main
- Area: 133 Square Feet
- Dimensions: 9.5 x 14
Study
- Features: High Ceilings, Fireplace, Hardwood Floor, Wide Board Floor
- Level: Main
- Area: 169 Square Feet
- Dimensions: 13 x 13
Heating
- Baseboard, Hydro Air, Zoned, Oil
Cooling
- Ceiling Fan(s), Central Air, Zoned
Appliances
- Included: Cooktop, Oven, Microwave, Refrigerator, Dishwasher, Washer, Dryer, Water Heater
- Laundry: Main Level
Features
- Sound System, Wired for Data, Open Floorplan, Entrance Foyer
- Doors: Storm Door(s)
- Windows: Thermopane Windows
- Basement: Full
- Attic: Pull Down Stairs
- Number of fireplaces: 3
Interior area
- Total structure area: 4,738
- Total interior livable area: 4,738 sqft
- Finished area above ground: 3,888
- Finished area below ground: 850
Property
Parking
- Total spaces: 2
- Parking features: Attached, Garage Door Opener
- Attached garage spaces: 2
Features
- Patio & porch: Deck, Patio
- Exterior features: Balcony, Rain Gutters, Stone Wall
- Fencing: Stone,Electric
Lot
- Size: 1.11 Acres
- Features: Few Trees, Rolling Slope, Open Lot
Details
- Parcel number: 2510056
- Zoning: R-40
- Other equipment: Humidistat
Construction
Type & style
- Home type: SingleFamily
- Architectural style: Colonial,Contemporary
- Property subtype: Single Family Residence
Materials
- Vinyl Siding, Stone
- Foundation: Concrete Perimeter
- Roof: Asphalt
Condition
- New construction: No
- Year built: 2007
Utilities & green energy
- Sewer: Septic Tank
- Water: Well
Green energy
- Energy efficient items: Thermostat, Doors, Windows
Community & neighborhood
Community
- Community features: Golf, Health Club, Lake, Library, Medical Facilities, Park, Near Public Transport, Shopping/Mall
Location
- Region: Brookfield
Price history
| Date | Event | Price |
|---|---|---|
| 5/29/2024 | Sold | $898,000-0.1%$190/sqft |
Source: | ||
| 5/2/2024 | Pending sale | $898,900$190/sqft |
Source: | ||
| 3/25/2024 | Contingent | $898,900$190/sqft |
Source: | ||
| 3/15/2024 | Listed for sale | $898,900+42%$190/sqft |
Source: | ||
| 7/31/2019 | Sold | $633,000-4.1%$134/sqft |
Source: | ||
Public tax history
| Year | Property taxes | Tax assessment |
|---|---|---|
| 2025 | $15,670 +4% | $541,640 +0.3% |
| 2024 | $15,063 +3.9% | $539,890 |
| 2023 | $14,501 +3.8% | $539,890 |
Find assessor info on the county website
Neighborhood: 06804
Nearby schools
GreatSchools rating
- 6/10Candlewood Lake Elementary SchoolGrades: K-5Distance: 1.5 mi
- 7/10Whisconier Middle SchoolGrades: 6-8Distance: 0.8 mi
- 8/10Brookfield High SchoolGrades: 9-12Distance: 2.4 mi
Schools provided by the listing agent
- Elementary: Center
- Middle: Whisconier
- High: Brookfield
Source: Smart MLS. This data may not be complete. We recommend contacting the local school district to confirm school assignments for this home.

Get pre-qualified for a loan
At Zillow Home Loans, we can pre-qualify you in as little as 5 minutes with no impact to your credit score.An equal housing lender. NMLS #10287.
Sell for more on Zillow
Get a free Zillow Showcase℠ listing and you could sell for .
$1,023,200
2% more+ $20,464
With Zillow Showcase(estimated)
$1,043,664
