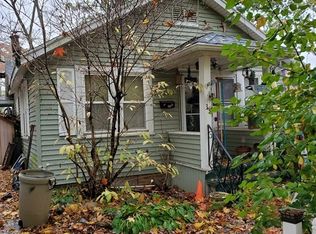This is the cutest home ever! You will love the location and the charm this sweet home has. Everything is fresh and new, with 2 bedrooms and the potential for a 3rd. You will be the envy of your friends and family when they see the gorgeous eat-in kitchen with dark hardwood floors, new cabinets, granite and stainless appliances. The living room has the same dark hardwood floors and plenty of space for get-togethers. The bathroom is all new with gorgeous tile work and new fixtures, and you will love the space for stacking laundry here on the main floor! The 1st floor bedroom with new carpet is a great size. A bonus is the enclosed porch area which could be converted to the 3rd bedroom. Upstairs is a bedroom which could also be used as an office or storage space. If you are looking for a smaller home but don't want a condo, this is the perfect alternative!
This property is off market, which means it's not currently listed for sale or rent on Zillow. This may be different from what's available on other websites or public sources.

