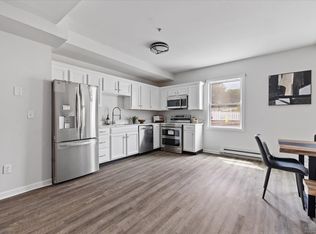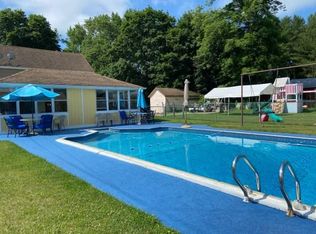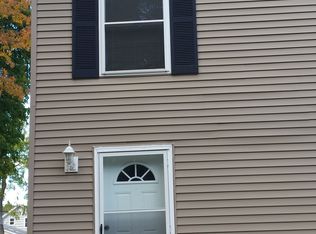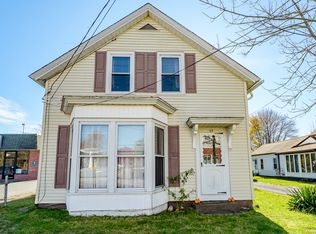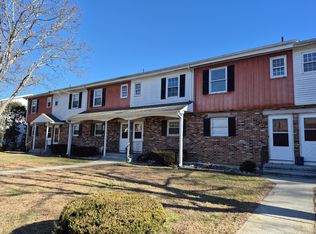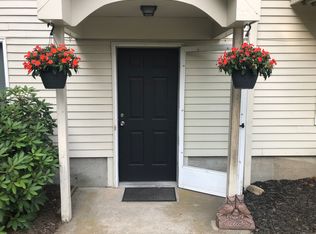You may be eligible for $25,000 in down payment/closing cost assistance, forgivable over 10 years. Looking for low-maintenance living without sacrificing space or style? Look no further than The Junction House, a beautifully updated 8-unit condo community offering a peaceful lifestyle in a convenient Plainfield location. Choose from spacious 2-bedroom or 3-bedroom units, all fully renovated with modern kitchens, updated baths, new flooring, and in-unit laundry. Whether you're downsizing, buying your first home, or looking for easy living, these move-in-ready condos check all the boxes. Enjoy days by the in-ground pool or relax in the cabana-perfect for entertaining or unwinding. Best of all, the HOA takes care of all exterior maintenance, including landscaping, snow removal, and pool care, so you can spend more time enjoying your home and less time worrying about upkeep. Located in a residential area with convenient access to I-395, local schools, shopping, and amenities.
For sale
$219,500
34 Pleasant Street #3, Plainfield, CT 06374
2beds
1,188sqft
Est.:
Condominium
Built in 1877
-- sqft lot
$213,400 Zestimate®
$185/sqft
$482/mo HOA
What's special
In-ground poolNew flooringUpdated bathsIn-unit laundry
- 33 days |
- 198 |
- 6 |
Zillow last checked: 8 hours ago
Listing updated: November 17, 2025 at 06:34am
Listed by:
Benjamin Carbone (860)382-6184,
Lamacchia Realty 860-426-6886
Source: Smart MLS,MLS#: 24138497
Tour with a local agent
Facts & features
Interior
Bedrooms & bathrooms
- Bedrooms: 2
- Bathrooms: 1
- Full bathrooms: 1
Primary bedroom
- Level: Main
Bedroom
- Level: Upper
Bathroom
- Level: Main
Dining room
- Level: Main
Kitchen
- Level: Main
Living room
- Level: Main
Heating
- Baseboard, Electric
Cooling
- Window Unit(s)
Appliances
- Included: Electric Cooktop, Microwave, Refrigerator, Freezer, Dishwasher, Disposal, Electric Water Heater, Water Heater
- Laundry: Main Level
Features
- Open Floorplan
- Basement: Full
- Attic: Access Via Hatch
- Has fireplace: No
- Common walls with other units/homes: End Unit
Interior area
- Total structure area: 1,188
- Total interior livable area: 1,188 sqft
- Finished area above ground: 1,188
Property
Parking
- Total spaces: 16
- Parking features: None, Paved, Off Street, Driveway
- Has uncovered spaces: Yes
Features
- Stories: 1
- Has private pool: Yes
- Pool features: In Ground
Lot
- Features: Few Trees, Level
Details
- Additional structures: Pool House
- Parcel number: 999999999
- Zoning: RA19
Construction
Type & style
- Home type: Condo
- Architectural style: Other
- Property subtype: Condominium
- Attached to another structure: Yes
Materials
- Vinyl Siding
Condition
- New construction: No
- Year built: 1877
Details
- Builder model: 2 Bedroom, 1 Bath
- Warranty included: Yes
Utilities & green energy
- Sewer: Public Sewer
- Water: Public
Community & HOA
Community
- Features: Near Public Transport, Golf, Health Club, Library, Medical Facilities, Public Rec Facilities, Shopping/Mall, Tennis Court(s)
HOA
- Has HOA: Yes
- Amenities included: Clubhouse, Guest Parking, Pool, Management
- Services included: Maintenance Grounds, Trash, Snow Removal, Pool Service, Road Maintenance
- HOA fee: $482 monthly
Location
- Region: Plainfield
Financial & listing details
- Price per square foot: $185/sqft
- Tax assessed value: $67,417
- Annual tax amount: $1,409
- Date on market: 11/6/2025
Estimated market value
$213,400
$203,000 - $224,000
Not available
Price history
Price history
| Date | Event | Price |
|---|---|---|
| 11/6/2025 | Listed for sale | $219,500-0.2%$185/sqft |
Source: | ||
| 10/29/2025 | Listing removed | $219,900$185/sqft |
Source: | ||
| 9/4/2025 | Price change | $219,900-6.4%$185/sqft |
Source: | ||
| 8/11/2025 | Price change | $235,000-2%$198/sqft |
Source: | ||
| 7/17/2025 | Price change | $239,900-4%$202/sqft |
Source: | ||
Public tax history
Public tax history
Tax history is unavailable.BuyAbility℠ payment
Est. payment
$1,719/mo
Principal & interest
$851
HOA Fees
$482
Other costs
$386
Climate risks
Neighborhood: Plainfield Village
Nearby schools
GreatSchools rating
- 7/10Plainfield Memorial SchoolGrades: 4-5Distance: 0.5 mi
- 4/10Plainfield Central Middle SchoolGrades: 6-8Distance: 0.6 mi
- 2/10Plainfield High SchoolGrades: 9-12Distance: 3.6 mi
- Loading
- Loading
