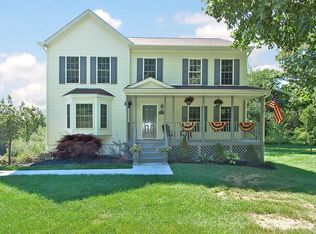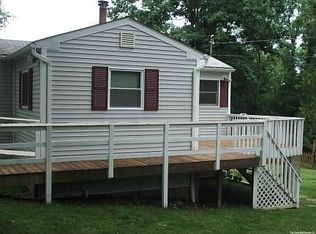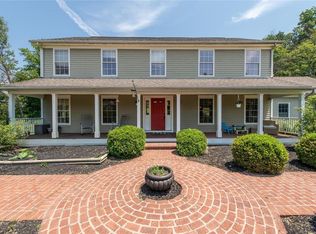I wish all my sellers were as particular about their home as this seller is about his - If you value quality and a home that has been meticulously maintained, you will want to see this immaculate, 2,300+ square foot home on 1.34 country acres right away- The floorplan is spacious, dramatic, and very agreeable - High ceilings, big windows, large rooms and a flow that serves equally well for large parties or intimate gatherings - The master bedroom with full bath (and Jacuzzi) is thoughtfully situated on the opposite end of the house than the other bedrooms - You'll stay cool all summer with central air - The family room offers an attractive fireplace, wall-to-wall carpeting and the convenience of a full bath - There is a babbling brook that you can enjoy by leaving open your bedroom window as well as relaxing on the deck or patio with its retractable awning - The garage is heated so your sports car (if you have one) will be well cared for - The setting is clearly 'country' but you are not isolated - Its only 7 minutes to the fantastic, 500-acre Tymor Park with hiking trails, great fishing, and community events and just about the same distance to the Beekman Library and Stop and Shop - Danbury is 39 mins away and you can get to White Plains in under and hour - If you use Metro North you will find the Wingdale stop just 9 minutes away.
This property is off market, which means it's not currently listed for sale or rent on Zillow. This may be different from what's available on other websites or public sources.


