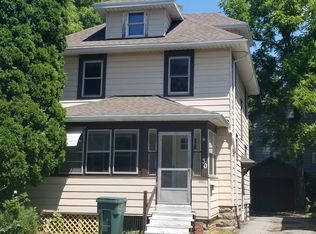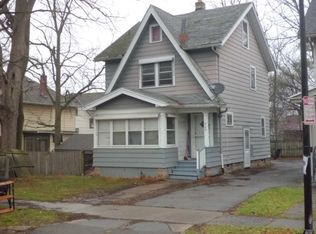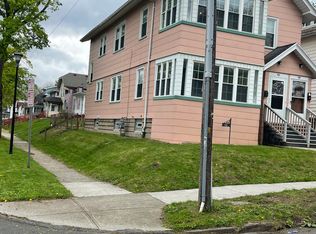Closed
$93,000
34 Pioneer St, Rochester, NY 14619
3beds
1,214sqft
Single Family Residence
Built in 1920
3,397.68 Square Feet Lot
$151,500 Zestimate®
$77/sqft
$1,986 Estimated rent
Maximize your home sale
Get more eyes on your listing so you can sell faster and for more.
Home value
$151,500
$133,000 - $168,000
$1,986/mo
Zestimate® history
Loading...
Owner options
Explore your selling options
What's special
Charming colonial in the heart of the 19th Ward! You are welcomed in by a foyer that opens into a large living room with a brick fireplace and built in shelves. Hardwood floors and gumwood carry you into the formal dining room that awaits all your special occasions. The eat in kitchen offers plenty of storage in the light wood cabinets and a huge dining area with a bay window. Upstairs you will find 3 bedrooms, with more hardwood floors and gumwood trim and a full bath. Outside you will love the fully fenced backyard with mature trees. This is one you won’t want to miss! Come fall in love today! Delayed negotiations until 1/16/24 at 10am.
Zillow last checked: 8 hours ago
Listing updated: April 19, 2024 at 11:21am
Listed by:
Anthony C. Butera 585-404-3841,
Keller Williams Realty Greater Rochester
Bought with:
James C. Coddington, 40CO0958064
Keller Williams Realty Greater Rochester
Source: NYSAMLSs,MLS#: R1516481 Originating MLS: Rochester
Originating MLS: Rochester
Facts & features
Interior
Bedrooms & bathrooms
- Bedrooms: 3
- Bathrooms: 1
- Full bathrooms: 1
Heating
- Gas, Forced Air
Appliances
- Included: Exhaust Fan, Gas Water Heater, Range Hood
- Laundry: In Basement
Features
- Separate/Formal Dining Room, Entrance Foyer, Eat-in Kitchen, Separate/Formal Living Room, Natural Woodwork
- Flooring: Hardwood, Tile, Varies, Vinyl
- Basement: Full
- Number of fireplaces: 1
Interior area
- Total structure area: 1,214
- Total interior livable area: 1,214 sqft
Property
Parking
- Parking features: No Garage
Features
- Exterior features: Blacktop Driveway, Fully Fenced
- Fencing: Full
Lot
- Size: 3,397 sqft
- Dimensions: 37 x 90
- Features: Corner Lot, Rectangular, Rectangular Lot, Residential Lot
Details
- Parcel number: 26140013541000030030000000
- Special conditions: Standard
Construction
Type & style
- Home type: SingleFamily
- Architectural style: Colonial,Two Story
- Property subtype: Single Family Residence
Materials
- Wood Siding
- Foundation: Block
- Roof: Asphalt
Condition
- Resale
- Year built: 1920
Utilities & green energy
- Electric: Circuit Breakers
- Sewer: Connected
- Water: Connected, Public
- Utilities for property: Cable Available, High Speed Internet Available, Sewer Connected, Water Connected
Community & neighborhood
Location
- Region: Rochester
- Subdivision: W J Edells
Other
Other facts
- Listing terms: Cash,Conventional,FHA,VA Loan
Price history
| Date | Event | Price |
|---|---|---|
| 12/21/2025 | Listing removed | $1,850$2/sqft |
Source: Zillow Rentals Report a problem | ||
| 12/12/2025 | Listed for rent | $1,850$2/sqft |
Source: Zillow Rentals Report a problem | ||
| 7/17/2025 | Listing removed | $1,850$2/sqft |
Source: Zillow Rentals Report a problem | ||
| 6/4/2025 | Price change | $1,850+5.7%$2/sqft |
Source: Zillow Rentals Report a problem | ||
| 6/2/2025 | Listed for rent | $1,750+6.1%$1/sqft |
Source: Zillow Rentals Report a problem | ||
Public tax history
| Year | Property taxes | Tax assessment |
|---|---|---|
| 2024 | -- | $111,000 +56.3% |
| 2023 | -- | $71,000 |
| 2022 | -- | $71,000 |
Find assessor info on the county website
Neighborhood: 19th Ward
Nearby schools
GreatSchools rating
- 2/10Dr Walter Cooper AcademyGrades: PK-6Distance: 0.2 mi
- 3/10Joseph C Wilson Foundation AcademyGrades: K-8Distance: 1.1 mi
- 6/10Rochester Early College International High SchoolGrades: 9-12Distance: 1.1 mi
Schools provided by the listing agent
- District: Rochester
Source: NYSAMLSs. This data may not be complete. We recommend contacting the local school district to confirm school assignments for this home.


