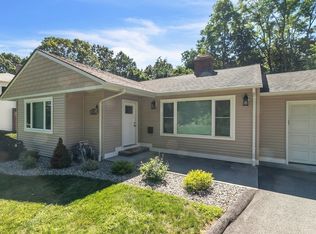Great home for the growing family or entertaining and out of the pages of House Beautiful. 8+ room Cape. Remodeled and updated in the last 5 years throughout; stunning kitchen with marble counters, baths, flooring, windows, siding, lighting and more.. Start your day with a coffee watching the sunrise from the glass lined sunroom with fireplace. Front to back living room with hardwood floor and fireplace. Three oversized bedrooms on the first floor. Master bedroom suite on the second floor with full bath. Family room in lower level with fireplace, kitchen, wet bar, half bath and an extra bedroom (perfect in law apartment) Professionally landscaped yard on a corner lot with ample trees for privacy and shade. Words cannot express this home must be seen to appreciate.
This property is off market, which means it's not currently listed for sale or rent on Zillow. This may be different from what's available on other websites or public sources.

