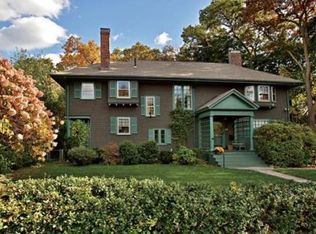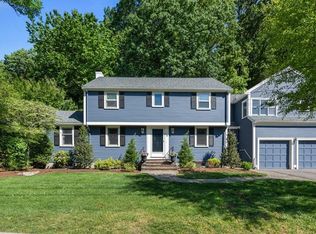This classic turn of the century residence is sited at the end of a cul-de-sac in a sought-after Waban neighborhood. Tall ceilings and large windows open the house up to abundant natural light, while many original architectural details add an aura of charm throughout. The kitchen has been updated, most hardwood floors have been refinished. Fabulous location, minutes to Angier school, Waban Square, and all its wonderful shops. Easy access to the T-stop and Route 95. Truly a special property with amazing upside potential. Seller has had renovation plans drawn but job transfer has forced them to put those plans aside. See drawings.
This property is off market, which means it's not currently listed for sale or rent on Zillow. This may be different from what's available on other websites or public sources.

