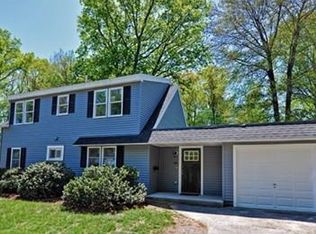Great Neighborhood. Well cared for spacious expanded (2001) Pelham Cape now available in the popular West Natick Pelham Cape Community with 4/5 bedrooms, 2 full baths, office and much more. Second level has many windows offering an abundance of natural light. Like new, beautiful hardwood floors, neutral walls, high ceilings, and sky lights. The great room with its open layout & cathedral ceiling offers many uses. Oversized one-car garage w/space for workshop, storage or both. Enjoy family/friends events in the semi-fenced back yard. Great for cookouts, whiffle ball, & lots of fun. Great location close to many houses of worship, highways: 90, 9, 135 etc., schools, shopping malls and much more. Only .8 miles to the MBTA Purple Line commuter rail.
This property is off market, which means it's not currently listed for sale or rent on Zillow. This may be different from what's available on other websites or public sources.
