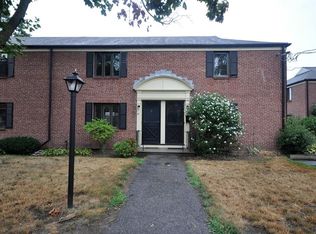Highly sought after and beautifully maintained corner-unit townhouse at the Village Condominiums. Sun-filled 1st level has open floor plan living, dining, and kitchen w/ a coat closet and wood floors. The kitchen was upgraded with granite countertops, pendant lighting, under-mount sink, laminate flooring and a breakfast bar. The 2nd floor offers two well-proportioned bedrooms with wood floors and closets and an updated ceramic tiled bathroom with a new vanity. The finished lower level has track lighting, newly installed carpeting and additional storage with washer & dryer. Other features include central air, newer windows, recently painted complete interior and recently installed digital Ecobee thermostat. The Village Condominiums is a professionally managed association and offers a swimming pool, clubhouse and high reserves. Located within 0.7 miles of Belmont's Waverley square shops, commuter rail, and public transportation to Harvard Square. A great opportunity for home ownership.
This property is off market, which means it's not currently listed for sale or rent on Zillow. This may be different from what's available on other websites or public sources.
