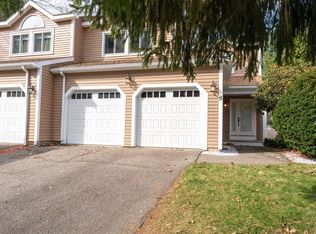Beautiful colonial in sought after Pheasant Hollow neighborhood. Bright rooms with high ceilings throughout, including finished basement. Many recent updates including kitchen, exterior and interior paint, wall to wall carpet on second floor, new central AC system, panel wired for generator, expansive 16X30 deck for entertaining. Square footage includes 774 sq ft of living space in finished basement. Two car garage with built in shelving. Electric dog fence and dog door installed. Memorial Elementary School, Kennedy Middle School and Natick High School, all highly ranked. Buyer agents welcome, happy to schedule private showings.
This property is off market, which means it's not currently listed for sale or rent on Zillow. This may be different from what's available on other websites or public sources.
