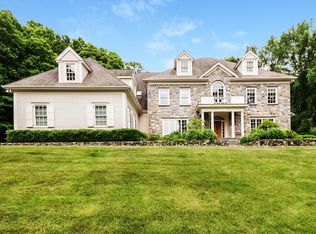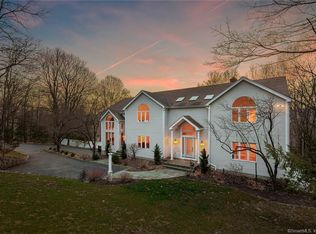Sold for $1,649,000
$1,649,000
34 Pheasant Hill Road, Weston, CT 06883
4beds
6,213sqft
Single Family Residence
Built in 1988
2 Acres Lot
$1,725,600 Zestimate®
$265/sqft
$5,388 Estimated rent
Home value
$1,725,600
$1.54M - $1.93M
$5,388/mo
Zestimate® history
Loading...
Owner options
Explore your selling options
What's special
Welcome to this Colonial revival home in a highly sought-after neighborhood in Lower Weston. This exquisite home is designed for stylish entertaining both indoors and out, w/spaces that cater to every need. At the heart of the home is the sun-drenched kitchen, featuring with quartz countertops, a six-burner dual fuel Thermador range w/griddle, beverage drawers & an expansive dining area.The center island , w/granite countertops and seating opens seamlessly to the great room, making it the perfect hub for gatherings. Step out to the charming screened porch, where you can enjoy serene views & ample space for dining and relaxation. The porch overlooks the stunning Glengate salt water pool & spa, a stone terrace w/fire pit & enchanting gardens, creating a private oasis perfect for both intimate & large celebrations. The main level is also ideal for entertaining w/ spacious DR/LR. This elegant residence boasts 4 beds, 4.5 baths + incredible flex space for a potential au pair/in-law separate living suites. The spacious primary suite features a large WIC, fpl, radiant flrs, jacuzzi tub. Secondary beds have oversized or WIC. This level is completed by laundry, and adaptable spaces that could serve as playroom, office/homework space & au pair suite. Expansive LL includes dedicated gym/playroom. This home masterfully combines timeless charm w/ modern amenities, offering a luxurious, comfortable and private retreat to enjoy all year long!
Zillow last checked: 8 hours ago
Listing updated: December 13, 2024 at 07:33pm
Listed by:
The Fair Team of William Raveis Real Estate,
Kara P. Williams 203-984-4758,
William Raveis Real Estate 203-762-8300
Bought with:
Michelle Genovesi, RES.0255167
William Raveis Real Estate
Source: Smart MLS,MLS#: 24039583
Facts & features
Interior
Bedrooms & bathrooms
- Bedrooms: 4
- Bathrooms: 5
- Full bathrooms: 4
- 1/2 bathrooms: 1
Primary bedroom
- Features: Balcony/Deck, Fireplace, Stall Shower, Whirlpool Tub, Hardwood Floor
- Level: Upper
Bedroom
- Features: Hardwood Floor
- Level: Upper
Bedroom
- Features: Walk-In Closet(s), Hardwood Floor
- Level: Upper
Bedroom
- Features: Walk-In Closet(s), Hardwood Floor
- Level: Upper
Bathroom
- Level: Main
Dining room
- Features: Hardwood Floor
- Level: Main
Family room
- Features: High Ceilings, Balcony/Deck, Fireplace, Sliders, Hardwood Floor
- Level: Main
Kitchen
- Features: High Ceilings, Balcony/Deck, Quartz Counters, Kitchen Island, Hardwood Floor
- Level: Main
Living room
- Features: Built-in Features, Fireplace, Hardwood Floor
- Level: Main
Media room
- Features: Wall/Wall Carpet
- Level: Other
Other
- Features: High Ceilings, Full Bath, Hardwood Floor
- Level: Main
Other
- Features: Wall/Wall Carpet
- Level: Upper
Rec play room
- Features: Wall/Wall Carpet
- Level: Upper
Heating
- Hot Water, Oil
Cooling
- Ceiling Fan(s), Central Air
Appliances
- Included: Gas Range, Microwave, Ice Maker, Dishwasher, Washer, Dryer, Water Heater
- Laundry: Upper Level
Features
- Open Floorplan, Entrance Foyer
- Basement: Full,Partially Finished
- Attic: Storage,Floored,Walk-up
- Number of fireplaces: 3
Interior area
- Total structure area: 6,213
- Total interior livable area: 6,213 sqft
- Finished area above ground: 6,213
Property
Parking
- Total spaces: 3
- Parking features: Attached, Garage Door Opener
- Attached garage spaces: 3
Features
- Patio & porch: Porch, Deck
- Exterior features: Outdoor Grill, Breezeway, Rain Gutters, Lighting
- Has private pool: Yes
- Pool features: Gunite, Heated, Pool/Spa Combo, In Ground
Lot
- Size: 2 Acres
- Features: Borders Open Space, Dry, Cleared, Landscaped
Details
- Additional structures: Shed(s)
- Parcel number: 406030
- Zoning: R
- Other equipment: Generator Ready
Construction
Type & style
- Home type: SingleFamily
- Architectural style: Colonial
- Property subtype: Single Family Residence
Materials
- Shake Siding
- Foundation: Concrete Perimeter
- Roof: Asphalt
Condition
- New construction: No
- Year built: 1988
Utilities & green energy
- Sewer: Septic Tank
- Water: Well
- Utilities for property: Cable Available
Community & neighborhood
Security
- Security features: Security System
Community
- Community features: Basketball Court, Golf, Library, Paddle Tennis, Park, Playground, Tennis Court(s)
Location
- Region: Weston
- Subdivision: Lower Weston
Price history
| Date | Event | Price |
|---|---|---|
| 12/12/2024 | Sold | $1,649,000$265/sqft |
Source: | ||
| 9/20/2024 | Listed for sale | $1,649,000$265/sqft |
Source: | ||
| 9/17/2024 | Pending sale | $1,649,000$265/sqft |
Source: | ||
| 9/4/2024 | Listed for sale | $1,649,000$265/sqft |
Source: | ||
| 8/29/2024 | Pending sale | $1,649,000$265/sqft |
Source: | ||
Public tax history
| Year | Property taxes | Tax assessment |
|---|---|---|
| 2025 | $25,898 +1.8% | $1,083,600 |
| 2024 | $25,432 +7.6% | $1,083,600 +51.6% |
| 2023 | $23,638 +0.3% | $714,990 |
Find assessor info on the county website
Neighborhood: 06883
Nearby schools
GreatSchools rating
- 9/10Weston Intermediate SchoolGrades: 3-5Distance: 1.8 mi
- 8/10Weston Middle SchoolGrades: 6-8Distance: 1.9 mi
- 10/10Weston High SchoolGrades: 9-12Distance: 1.9 mi
Schools provided by the listing agent
- Elementary: Hurlbutt
- Middle: Weston
- High: Weston
Source: Smart MLS. This data may not be complete. We recommend contacting the local school district to confirm school assignments for this home.
Get pre-qualified for a loan
At Zillow Home Loans, we can pre-qualify you in as little as 5 minutes with no impact to your credit score.An equal housing lender. NMLS #10287.
Sell for more on Zillow
Get a Zillow Showcase℠ listing at no additional cost and you could sell for .
$1,725,600
2% more+$34,512
With Zillow Showcase(estimated)$1,760,112

