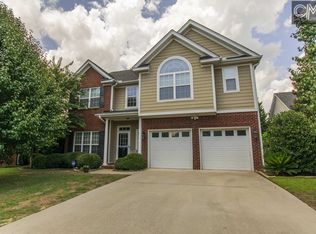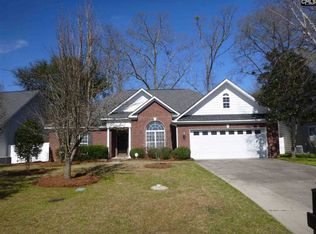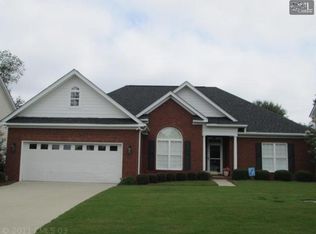Sold for $317,500
$317,500
34 Peyton Rd, Columbia, SC 29209
3beds
2baths
1,800sqft
SingleFamily
Built in 2006
8,687 Square Feet Lot
$329,800 Zestimate®
$176/sqft
$1,966 Estimated rent
Home value
$329,800
$303,000 - $359,000
$1,966/mo
Zestimate® history
Loading...
Owner options
Explore your selling options
What's special
Located within minutes of shopping, dining, I-77, Fort Jackson and downtown Columbia, this charming one-story home in Pennington Place has it all! The traditional, all brick, 3 bed, 2 bath, 1,698 sq. ft. home features: an inviting foyer that leads into the open living area; a living room with vaulted ceilings, hardwood floors, crown molding and natural gas log fireplace; a spacious kitchen with stainless steel appliances, ample cabinet space, pantry, and eat-in area; a bright formal dining room with hardwood floors and crown molding; and a large sunroom with tons of natural light and access to the backyard. The spacious master bedroom boasts a sitting room, tray ceilings, walk-in closet, access to the sunroom and private en suite with double vanities, separate shower, and garden tub. The two additional share the hall bathroom. Don't miss the two-car garage, large front yard, and private, fully fenced backyard. Come make this home yours!
Facts & features
Interior
Bedrooms & bathrooms
- Bedrooms: 3
- Bathrooms: 2
Heating
- Forced air
Cooling
- Central
Appliances
- Included: Dishwasher, Microwave
Features
- Flooring: Hardwood
- Has fireplace: Yes
Interior area
- Total interior livable area: 1,800 sqft
Property
Parking
- Total spaces: 2
- Parking features: Garage - Attached
Features
- Exterior features: Brick
Lot
- Size: 8,687 sqft
Details
- Parcel number: 164110134
Construction
Type & style
- Home type: SingleFamily
Materials
- Roof: Composition
Condition
- Year built: 2006
Community & neighborhood
Location
- Region: Columbia
HOA & financial
HOA
- Has HOA: Yes
- HOA fee: $35 monthly
Other
Other facts
- ArchitecturalStyle \ Traditional
- Bathrooms \ MainLevelBathrooms \ 2
- Bedrooms \ RoomMasterBedroomLevel \ Main
- Cable TV Ready
- ConstructionMaterials \ Brick-Partial-AbvFound
- Driveway and Sidewalk \ RoadSurfaceType \ Paved
- Elementary School: Brennen
- Exterior Type: Brick
- GarageYN \ true
- High School: A. C. Flora
- LeaseConsideredYN \ true
- MLS Listing ID: 495552
- MLS Name: Consolidated MLS ZDDP (Consolidated MLS ZDDP)
- MainLevelBathrooms \ 2
- Middle School: Crayton
- MlsStatus \ Active
- Other Building Features \ PetsAllowed \ No
- Other Interior Features \ FireplaceYN \ true
- Other Interior Features \ FireplacesTotal \ 1
- Other \ TenantPays \ Cable
- Other \ TenantPays \ Cooling
- Other \ TenantPays \ Electric
- Other \ TenantPays \ Gas
- Other \ TenantPays \ Heating
- Other \ TenantPays \ Pest Control
- Other \ TenantPays \ Security
- Other \ TenantPays \ Sewer
- Other \ TenantPays \ Water
- OwnerPays \ Lawn
- OwnerPays \ Trash
- Parking \ AttachedGarageYN \ true
- Parking \ GarageYN \ true
- Parking \ ParkingFeatures \ Garage Attached
- RoadSurfaceType \ Paved
- RoomMasterBedroomLevel \ Main
- School District: Richland One
- TenantPays \ Cooling
- TenantPays \ Electric
- TenantPays \ Gas
- TenantPays \ Heating
- TenantPays \ Pest Control
- TenantPays \ Security
- TenantPays \ Sewer
- TenantPays \ Water
- Type and Style \ ArchitecturalStyle \ Traditional
Price history
| Date | Event | Price |
|---|---|---|
| 9/9/2024 | Sold | $317,500-6.6%$176/sqft |
Source: Public Record Report a problem | ||
| 8/9/2024 | Price change | $339,9000%$189/sqft |
Source: | ||
| 8/2/2024 | Listed for sale | $340,000+38.5%$189/sqft |
Source: | ||
| 7/26/2021 | Sold | $245,500+16.9%$136/sqft |
Source: Public Record Report a problem | ||
| 6/16/2020 | Listing removed | $1,650$1/sqft |
Source: Bollin Ligon Walker Realtors #495552 Report a problem | ||
Public tax history
| Year | Property taxes | Tax assessment |
|---|---|---|
| 2022 | $1,780 +13.2% | $9,820 +16.9% |
| 2021 | $1,573 -5.2% | $8,400 |
| 2020 | $1,659 -0.7% | $8,400 |
Find assessor info on the county website
Neighborhood: 29209
Nearby schools
GreatSchools rating
- 6/10Brennen Elementary SchoolGrades: PK-5Distance: 2.2 mi
- 7/10Crayton Middle SchoolGrades: 6-8Distance: 3.2 mi
- 7/10A. C. Flora High SchoolGrades: 9-12Distance: 3.5 mi
Schools provided by the listing agent
- Elementary: Brennen
- Middle: Crayton
- High: A. C. Flora
- District: Richland One
Source: The MLS. This data may not be complete. We recommend contacting the local school district to confirm school assignments for this home.
Get a cash offer in 3 minutes
Find out how much your home could sell for in as little as 3 minutes with a no-obligation cash offer.
Estimated market value$329,800
Get a cash offer in 3 minutes
Find out how much your home could sell for in as little as 3 minutes with a no-obligation cash offer.
Estimated market value
$329,800


