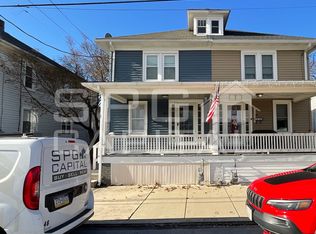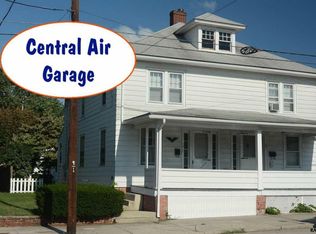Sold for $179,900
$179,900
34 Penn St, Hanover, PA 17331
3beds
1,152sqft
Single Family Residence
Built in 1920
3,476 Square Feet Lot
$208,200 Zestimate®
$156/sqft
$1,530 Estimated rent
Home value
$208,200
$198,000 - $219,000
$1,530/mo
Zestimate® history
Loading...
Owner options
Explore your selling options
What's special
Don't miss your chance to own a well maintainted Adorable Semi Detached home in Hanover with newly replaced windows, newer roof, vinyl siding and more. The main level features light filled living room, dining room with farm style trim and a beautiful wood craftsman style stair railing and vinyl plank flooring. The kitchen has plenty of cabinets, black stainless appliances and off the kitchen is a mudroom leading to the back yard. Beautifully refinished wood floors are found on the upper level where there are 3 bedrooms and updated full bath and convenient walk up stairs to the attic for lots of storage and could possibly finished off for an office, bedroom, or family room. Basement has a laundry area, toilet room and newly replaced drain line. Enjoy a cup of coffee on the front porch or cooking out on the patio and porch in the fenced in yard. Off street parking plus a one car garage and shed for lots of storage. Make this affordable home yours!
Zillow last checked: 8 hours ago
Listing updated: May 15, 2024 at 10:27am
Listed by:
Trina Grimm 443-340-4357,
Monument Sotheby's International Realty
Bought with:
Kelly MacGregor, RS341382
RE/MAX Quality Service, Inc.
Source: Bright MLS,MLS#: PAYK2058114
Facts & features
Interior
Bedrooms & bathrooms
- Bedrooms: 3
- Bathrooms: 2
- Full bathrooms: 1
- 1/2 bathrooms: 1
Basement
- Area: 0
Heating
- Forced Air, Natural Gas
Cooling
- Window Unit(s)
Appliances
- Included: Gas Water Heater
- Laundry: In Basement, Mud Room
Features
- Attic, Dry Wall
- Flooring: Hardwood, Laminate, Wood
- Basement: Concrete,Unfinished,Interior Entry,Full,Sump Pump
- Has fireplace: No
Interior area
- Total structure area: 1,152
- Total interior livable area: 1,152 sqft
- Finished area above ground: 1,152
- Finished area below ground: 0
Property
Parking
- Total spaces: 2
- Parking features: Garage Faces Rear, Detached, Off Street
- Garage spaces: 1
Accessibility
- Accessibility features: None
Features
- Levels: Four
- Stories: 4
- Pool features: None
- Fencing: Partial
Lot
- Size: 3,476 sqft
Details
- Additional structures: Above Grade, Below Grade
- Parcel number: 670001700700000000
- Zoning: RESIDENTIAL
- Special conditions: Standard
Construction
Type & style
- Home type: SingleFamily
- Architectural style: Craftsman
- Property subtype: Single Family Residence
- Attached to another structure: Yes
Materials
- Vinyl Siding, Aluminum Siding
- Foundation: Block
- Roof: Architectural Shingle
Condition
- Very Good
- New construction: No
- Year built: 1920
Utilities & green energy
- Sewer: Public Sewer
- Water: Public
- Utilities for property: Natural Gas Available
Community & neighborhood
Location
- Region: Hanover
- Subdivision: Hanover
- Municipality: HANOVER BORO
Other
Other facts
- Listing agreement: Exclusive Right To Sell
- Listing terms: Cash,Conventional,FHA,VA Loan
- Ownership: Fee Simple
Price history
| Date | Event | Price |
|---|---|---|
| 5/15/2024 | Sold | $179,900$156/sqft |
Source: | ||
| 4/4/2024 | Pending sale | $179,900$156/sqft |
Source: | ||
| 3/29/2024 | Listed for sale | $179,900+24.2%$156/sqft |
Source: | ||
| 6/7/2022 | Sold | $144,900$126/sqft |
Source: | ||
| 5/14/2022 | Pending sale | $144,900$126/sqft |
Source: | ||
Public tax history
| Year | Property taxes | Tax assessment |
|---|---|---|
| 2025 | $2,887 +4% | $78,870 +3.2% |
| 2024 | $2,777 +0.8% | $76,440 |
| 2023 | $2,756 +4.2% | $76,440 |
Find assessor info on the county website
Neighborhood: 17331
Nearby schools
GreatSchools rating
- 7/10Washington El SchoolGrades: K-4Distance: 0.7 mi
- 5/10Hanover Senior High SchoolGrades: 8-12Distance: 0.9 mi
- 5/10Hanover Middle SchoolGrades: 5-8Distance: 1.1 mi
Schools provided by the listing agent
- District: Hanover Public
Source: Bright MLS. This data may not be complete. We recommend contacting the local school district to confirm school assignments for this home.
Get pre-qualified for a loan
At Zillow Home Loans, we can pre-qualify you in as little as 5 minutes with no impact to your credit score.An equal housing lender. NMLS #10287.
Sell for more on Zillow
Get a Zillow Showcase℠ listing at no additional cost and you could sell for .
$208,200
2% more+$4,164
With Zillow Showcase(estimated)$212,364

