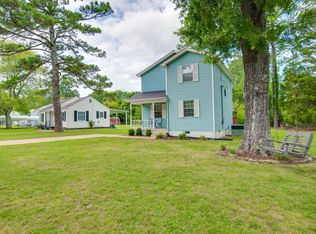Sold for $175,000 on 04/28/25
$175,000
34 Pegram Cir, Fort Oglethorpe, GA 30742
2beds
789sqft
Single Family Residence
Built in 1950
10,454.4 Square Feet Lot
$173,800 Zestimate®
$222/sqft
$1,093 Estimated rent
Home value
$173,800
$156,000 - $195,000
$1,093/mo
Zestimate® history
Loading...
Owner options
Explore your selling options
What's special
IMPROVED PRICE! Welcome to 34 Pegram Circle, a charming residence in the heart of Fort Oglethorpe, Georgia. This inviting home has a spacious layout, perfect for relaxation and entertaining.
Inside, you will find a bright, airy living area that seamlessly flows into a dining room, perfect for family meals or gatherings with friends—a modern kitchen equipped with updated appliances and ample counter space. Bedrooms are generously sized, offering comfort and privacy, while the bathroom is tastefully designed for convenience. You will enjoy a perfectly level yard with privacy in the back, which is fenced on three sides. There is also a 16x20 detached garage for all of your outdoor needs. HVAC, Roof, Kitchen Electric Stove, and Kitchen Refrigerator are all New as of 2019. Washer and Dryer new in 2023. Walk-in Shower in 2024 and a New Hot Water Heater was replaced in 2025. You have got to see this one to appreciate it. Look at the Photo Tab...a Picture is worth a thousand words.
Zillow last checked: 8 hours ago
Listing updated: April 28, 2025 at 09:23am
Listed by:
Carol Craig 423-718-7653,
Keller Williams Realty
Bought with:
Carol Craig, 276193
Keller Williams Realty
Source: Greater Chattanooga Realtors,MLS#: 1508940
Facts & features
Interior
Bedrooms & bathrooms
- Bedrooms: 2
- Bathrooms: 1
- Full bathrooms: 1
Bedroom
- Level: First
Bedroom
- Level: First
Bathroom
- Level: First
Dining room
- Level: First
Kitchen
- Level: First
Living room
- Level: First
Heating
- Central, Electric
Cooling
- Ceiling Fan(s), Central Air, Electric
Appliances
- Included: Washer, Refrigerator, Microwave, Free-Standing Range, Electric Water Heater, Electric Range, Electric Oven, Dryer
Features
- Ceiling Fan(s), Separate Dining Room, Separate Shower
- Flooring: Ceramic Tile, Luxury Vinyl, Tile
- Has basement: No
- Has fireplace: No
Interior area
- Total structure area: 789
- Total interior livable area: 789 sqft
- Finished area above ground: 789
Property
Parking
- Total spaces: 1
- Parking features: Driveway, Garage, Garage Faces Front, Gravel
- Garage spaces: 1
Features
- Stories: 1
- Patio & porch: Covered, Front Porch, Patio, Porch - Covered
- Exterior features: None
Lot
- Size: 10,454 sqft
- Dimensions: 70 x 150
- Features: Back Yard, Few Trees, Front Yard, Level
Details
- Additional structures: Garage(s)
- Parcel number: 0003j01900A
- Other equipment: Satellite Dish
Construction
Type & style
- Home type: SingleFamily
- Architectural style: Ranch
- Property subtype: Single Family Residence
Materials
- Vinyl Siding
- Foundation: Block
Condition
- New construction: No
- Year built: 1950
Utilities & green energy
- Sewer: See Remarks
- Water: See Remarks
- Utilities for property: See Remarks
Community & neighborhood
Location
- Region: Fort Oglethorpe
- Subdivision: Fairlawn
Other
Other facts
- Listing terms: Cash,Conventional
Price history
| Date | Event | Price |
|---|---|---|
| 4/28/2025 | Sold | $175,000$222/sqft |
Source: Greater Chattanooga Realtors #1508940 | ||
| 3/28/2025 | Contingent | $175,000$222/sqft |
Source: Greater Chattanooga Realtors #1508940 | ||
| 3/25/2025 | Price change | $175,000-3.8%$222/sqft |
Source: Greater Chattanooga Realtors #1508940 | ||
| 3/12/2025 | Listed for sale | $182,000+184.4%$231/sqft |
Source: Greater Chattanooga Realtors #1508940 | ||
| 2/1/2019 | Sold | $64,000-13.5%$81/sqft |
Source: | ||
Public tax history
| Year | Property taxes | Tax assessment |
|---|---|---|
| 2024 | $1,025 +14.2% | $43,810 +28.3% |
| 2023 | $898 +20.3% | $34,143 +21.8% |
| 2022 | $746 | $28,033 |
Find assessor info on the county website
Neighborhood: 30742
Nearby schools
GreatSchools rating
- NABattlefield Primary SchoolGrades: PK-2Distance: 0.9 mi
- 6/10Lakeview Middle SchoolGrades: 6-8Distance: 2 mi
- 4/10Lakeview-Fort Oglethorpe High SchoolGrades: 9-12Distance: 0.8 mi
Schools provided by the listing agent
- Elementary: Battlefield Elementary
- Middle: Lakeview Middle
- High: Lakeview-Ft. Oglethorpe
Source: Greater Chattanooga Realtors. This data may not be complete. We recommend contacting the local school district to confirm school assignments for this home.
Get a cash offer in 3 minutes
Find out how much your home could sell for in as little as 3 minutes with a no-obligation cash offer.
Estimated market value
$173,800
Get a cash offer in 3 minutes
Find out how much your home could sell for in as little as 3 minutes with a no-obligation cash offer.
Estimated market value
$173,800
