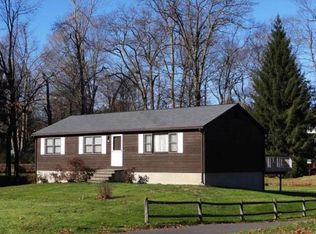Tucked away on a quiet side street you will discover this fantastic Split Level Home in the perfect location. The exterior features a private, fenced in back yard with access to a small wooded area and storage shed. Walk in through the den and continue towards the half bathroom which is equipped with electric washer & dryer hookups and overhead cabinets. You will find easy access to the garage and basement area which is perfect for storage. Go up the stairs into the open kitchen area where you can enjoy ample counter space with an attached island that offers a bonus seating area. Around the corner is a cozy living room that is filled with natural lighting and includes a beautiful fireplace. Continue up to three spacious bedrooms that offer plenty of closet space. You will also find a recently updated bathroom that includes an oversized vanity with double sinks. The location says it all, come schedule your private showing today!
This property is off market, which means it's not currently listed for sale or rent on Zillow. This may be different from what's available on other websites or public sources.

