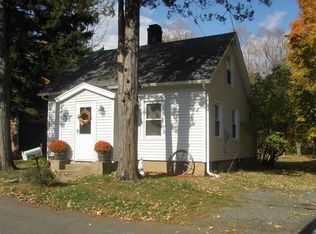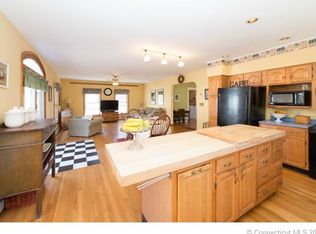Sunny home in a country-like setting yet close to highways and shops. Well-maintained, totally updated cape with recent architect-designed addition. Over 2400 sq ft, this 4 bedroom, 2.1 bath home has much to offer. Remodeled kitchen with granite countertops, expansive island and stainless steel appliances. Bright family room with a gas fireplace and French doors that lead to the patio and your private back yard. This level lot backs up to water company land for extra privacy, perfect for the nature lover! First-floor master bedroom suite with updated full bath and laundry room allows for one-level living. Living room with wood- burning fireplace and dining room, currently being used as an office; both have crown molding. Beautiful hardwood floors throughout. Three additional bedrooms upstairs with another updated full bath. Home also has newer high-efficiency gas furnace and hot water heater. Newer roof, windows and Generac back-up generator. Spacious basement is ideal for future expansion possibilities. Located on a quiet cul-de-sac, but a commuter's dream, close to all.
This property is off market, which means it's not currently listed for sale or rent on Zillow. This may be different from what's available on other websites or public sources.

