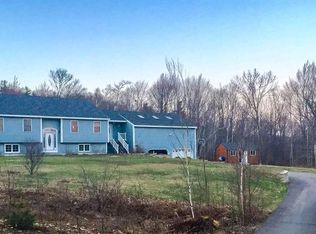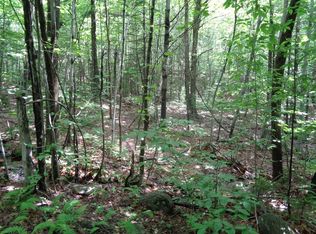Immaculately maintained CUSTOM BUILT home on private 7.96 acres in Hill. This stunning 3,300 Sq. Ft. property features an open concept main floor plan offering a spacious eat-in kitchen with custom hickory cabinets and a gorgeous Living Room flooded with natural light through the energy efficient Marvin windows. You'll love the large first floor Master Bed Suite and full bath with gorgeous claw foot soaking tub. The finished walkout lower level features two additional bedrooms, a full bath, laundry room, game room with bar & theater room. Take advantage of the outdoor wood furnace for extra savings. Your family and friends will enjoy countless hours on the large deck surrounding the above ground pool. The massive driveway offers plenty of parking for your cars, campers, RV's & boats. Take advantage of the well-built shed that offers plenty of room for all your tools, toys & storage needs. The beautifully landscaped lawns provide a great place to enjoy the beautiful private country setting. Enjoy all the charm this in-town home has to offer with easy access to parks, schools, local shops, Newfound Lake, Wellington State Park & Rt. 93 just minutes away.
This property is off market, which means it's not currently listed for sale or rent on Zillow. This may be different from what's available on other websites or public sources.

