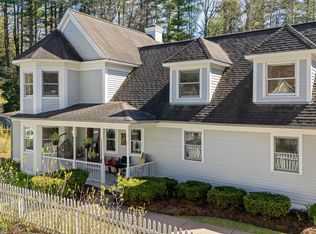Please beware of rental scams, our company will not ask you to drive by for a showing or transfer a deposit without an in person meeting, an application process, and a fully signed lease. This 4-bed/3-bath house is situated within a cul-de-sac in the popular Deer Run Neighborhood. A Fenced-in yard with a front and back deck overlooking a wooded lot. Two-car garage. The large kitchen connects to the dining room. Vaulted living room ceilings with lots of windows and a gas fireplace. Primary bedroom with an en suite bathroom on the first floor. Three bedrooms and a full bath on the second floor, with ample storage. A new energy-efficiency furnace was installed this year, as well as all new appliances. Easy access Route 7. 10-15 minutes away from South Burlington and Burlington. Dog welcome, 6-month lease with an option for a month to month after that. Owner pays water/sewer, snow removal and lawn mowing.
This property is off market, which means it's not currently listed for sale or rent on Zillow. This may be different from what's available on other websites or public sources.
